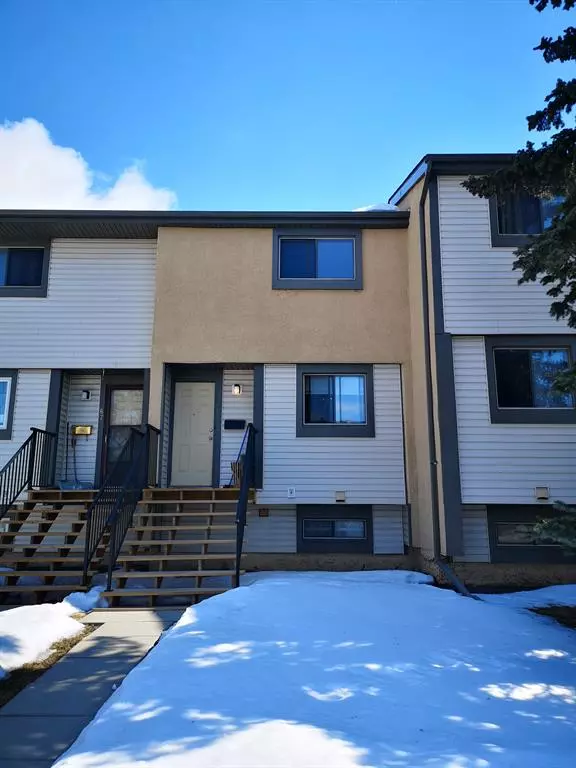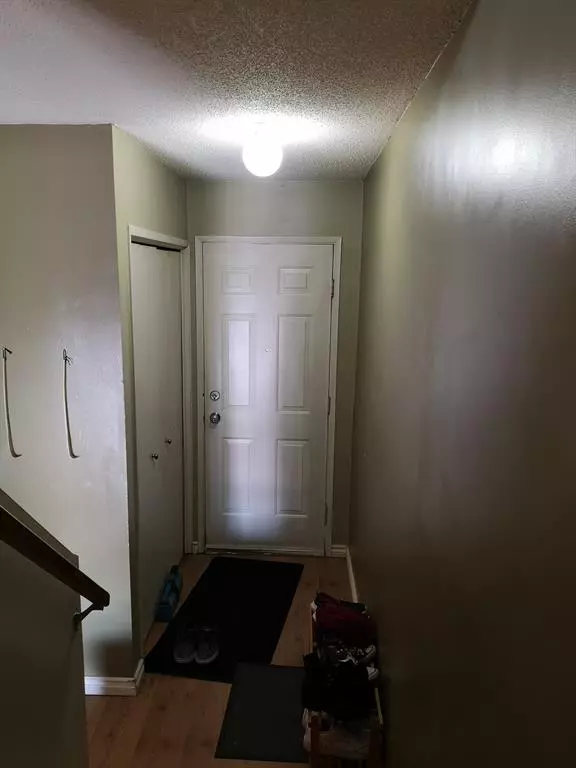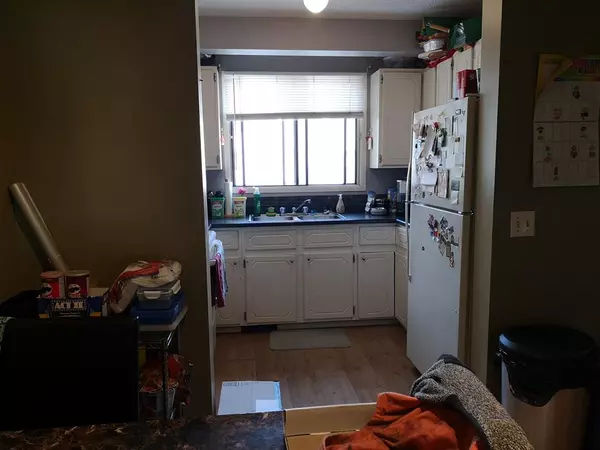For more information regarding the value of a property, please contact us for a free consultation.
2720 Rundleson RD NE #86 Calgary, AB T1Y 3Z4
Want to know what your home might be worth? Contact us for a FREE valuation!

Our team is ready to help you sell your home for the highest possible price ASAP
Key Details
Sold Price $195,000
Property Type Townhouse
Sub Type Row/Townhouse
Listing Status Sold
Purchase Type For Sale
Square Footage 840 sqft
Price per Sqft $232
Subdivision Rundle
MLS® Listing ID A2034935
Sold Date 05/15/23
Style Townhouse
Bedrooms 2
Full Baths 1
Condo Fees $299
Originating Board Calgary
Year Built 1978
Annual Tax Amount $1,183
Tax Year 2022
Property Description
Back to two baseball diamond parks! Super low condo fee and positive cash flow! Welcome to unit 86 of Rundle Park Gardens. A true Gem located on a quiet street and convenient location! Very functional and unique floor plan. On the main level, you will find the kitchen and dining room. On the lower level, a good size living room with sliding patio doors to the fenced private back yard. Upstairs on the third level, one master bedroom with double closet overlooks back yard and quiet parks. The very top level features another bedroom with a 4 pc bathroom. The basement is unspoiled, contains the laundry room, and mechanical room. Lots of space left for storage room and office space. One assigned parking stall with plugin is just in front of the unit. A visor parking lot is beside the complex as well as lot of street parking. Closed to schools and public transit, Perter Louheed Hospital is just 5 min walk away. Rundle LRT Station, professional medical center, restaurants , Sunridge Mall and all the other businesses located in the Sunridge area. Call now to book showings! Current lease until June end 2024.
Location
Province AB
County Calgary
Area Cal Zone Ne
Zoning M-C1 d100
Direction W
Rooms
Basement Full, Unfinished
Interior
Interior Features Open Floorplan
Heating Forced Air
Cooling None
Flooring Carpet, Laminate
Appliance Dryer, Electric Range, Refrigerator, Washer
Laundry In Basement
Exterior
Parking Features Off Street, Stall
Garage Description Off Street, Stall
Fence Fenced
Community Features Park, Schools Nearby, Shopping Nearby, Street Lights
Amenities Available Playground, Visitor Parking
Roof Type Asphalt Shingle
Porch Patio
Exposure W
Total Parking Spaces 1
Building
Lot Description Backs on to Park/Green Space
Foundation Poured Concrete
Architectural Style Townhouse
Level or Stories 5 Level Split
Structure Type Stucco,Vinyl Siding,Wood Frame
Others
HOA Fee Include Common Area Maintenance,Insurance,Professional Management,Snow Removal,Trash
Restrictions Board Approval
Tax ID 76418608
Ownership Private
Pets Allowed Restrictions
Read Less



