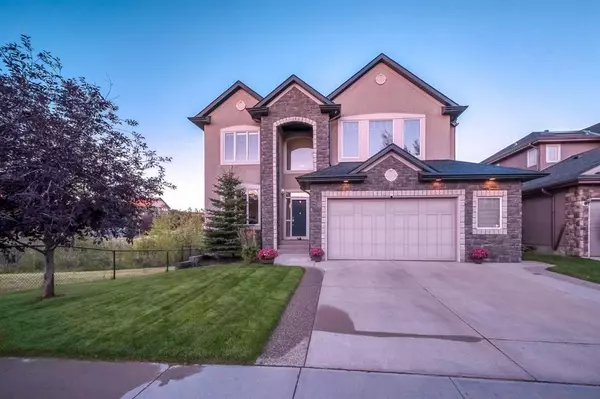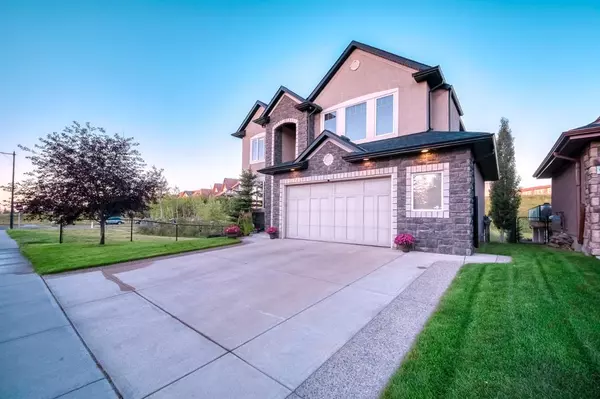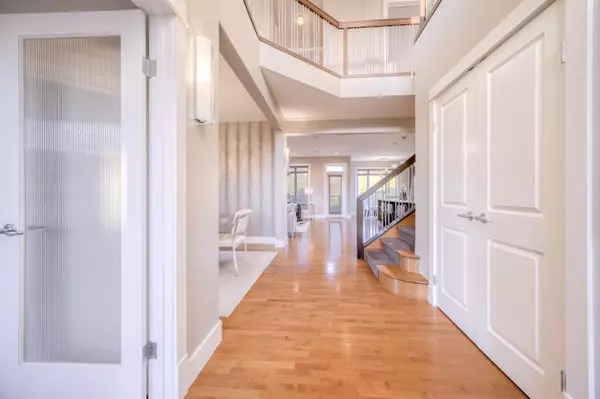For more information regarding the value of a property, please contact us for a free consultation.
9 Aspen Stone RD SW Calgary, AB T3H 5Y5
Want to know what your home might be worth? Contact us for a FREE valuation!

Our team is ready to help you sell your home for the highest possible price ASAP
Key Details
Sold Price $1,410,000
Property Type Single Family Home
Sub Type Detached
Listing Status Sold
Purchase Type For Sale
Square Footage 3,008 sqft
Price per Sqft $468
Subdivision Aspen Woods
MLS® Listing ID A2025869
Sold Date 05/15/23
Style 2 Storey
Bedrooms 4
Full Baths 3
Half Baths 1
Originating Board Calgary
Year Built 2005
Annual Tax Amount $7,364
Tax Year 2022
Lot Size 5,963 Sqft
Acres 0.14
Property Description
STUNNING EXECUTIVE PROPERTY IN ASPEN WOODS || Customized luxurious RAVINE and LAKE view WALKOUT & SOUTHWEST BACKYARD home located in the desirable Aspen Woods. Walking distance to Calgary's top private schools - Webber Academy and Rundle Academy, steps away from Aspen Landing Shopping Centre, and 15 MINS TO DOWNTOWN. This southwest corner lot with an abundance of natural lights and a direct view of Aspen Woods Lake. The modern property also offers an incredible open layout with luxurious 6-inch wall bases throughout the interior, hardwood flooring on the main and 2nd floors, and laminate wood flooring in the walkout basement. Totaling over 4300sqft living space with four bedrooms, four bathrooms, and a spacious sunfilled bonus room. The spacious 9' ceiling main floor features an open foyer, large office, sizable formal dining, chef's kitchen, glass door pantry, powder room, breakfast nook, balcony, a substantial great room with a central fireplace, and an expansive terrace ideal for entertaining in the sunny backyard with the privacy & tranquility of an Aspen forest ravine. The gourmet kitchen offers a 12'3" x 3'10" open centralized island, granite countertops, maple cabinets, and stainless steel appliances. Upstairs features three bedrooms primary, bonus, and two full bathrooms. Master bedroom with breathtaking ravine views, the primary bedroom boasts a tiled shower, corner soaker tub, double vanity sinks, and a spacious L-shaped walk-in closet. The 9' ceilings WALKOUT basement features an additional family room, a large Rec Room with a 2nd fireplace, a 4th bedroom, and a full bathroom with a heated floor. This property will meet and exceed all of your expectations; additional luxuries include a generous window-to-wall ratio, water softener, humidifier, best whole house filtration system, Radon system, an oversized double attached garage, well-designed landscaping with an automatic sprinkler system & much more—minutes from the LRT station, shopping, restaurants, and Westside recreational facilities. Be sure to click on the Virtual Tour for lots of additional pictures & panoramic views of the home. Don't miss out on this incredible opportunity. Schedule your private tour and come home to 9 Aspen Stone Rd today!
Location
Province AB
County Calgary
Area Cal Zone W
Zoning R-1
Direction NE
Rooms
Other Rooms 1
Basement Finished, Walk-Out
Interior
Interior Features Central Vacuum, Closet Organizers, Double Vanity, French Door, Granite Counters, Kitchen Island, No Animal Home, No Smoking Home, Open Floorplan, See Remarks
Heating Forced Air, Natural Gas
Cooling Central Air
Flooring Hardwood
Fireplaces Number 2
Fireplaces Type Gas Log
Appliance Built-In Gas Range, Built-In Oven, Built-In Range, Dishwasher, Dryer, Garage Control(s), Humidifier, Refrigerator, Washer, Water Softener, Window Coverings
Laundry Laundry Room, Main Level
Exterior
Parking Features Double Garage Attached, Oversized
Garage Spaces 2.0
Garage Description Double Garage Attached, Oversized
Fence Fenced
Community Features Park, Playground, Schools Nearby, Shopping Nearby, Sidewalks, Street Lights
Roof Type Asphalt Shingle
Porch Balcony(s), Enclosed
Lot Frontage 53.48
Total Parking Spaces 2
Building
Lot Description Backs on to Park/Green Space, Corner Lot, Creek/River/Stream/Pond, Front Yard, Lawn, Greenbelt, No Neighbours Behind, Landscaped, Street Lighting, Underground Sprinklers, Private, Views
Foundation Poured Concrete
Architectural Style 2 Storey
Level or Stories Two
Structure Type Stone,Wood Frame
Others
Restrictions None Known
Tax ID 76685454
Ownership Private
Read Less



