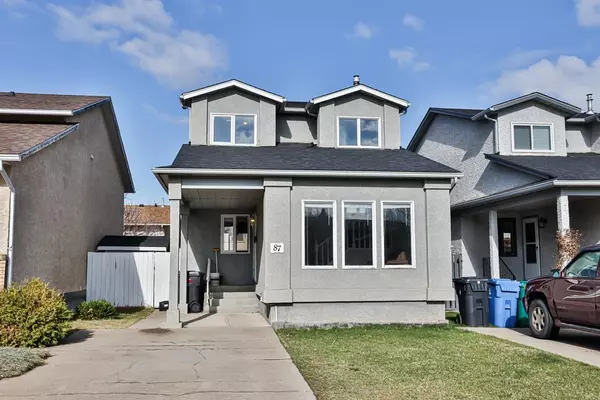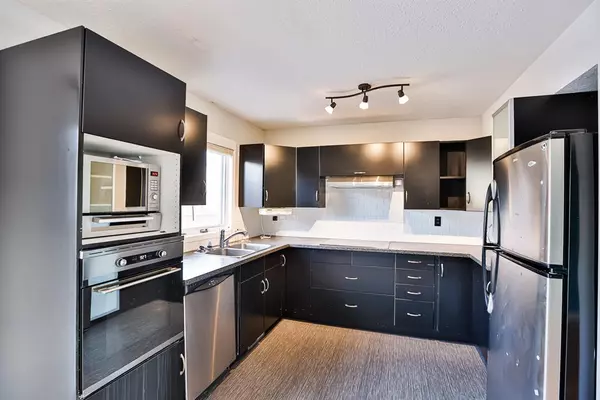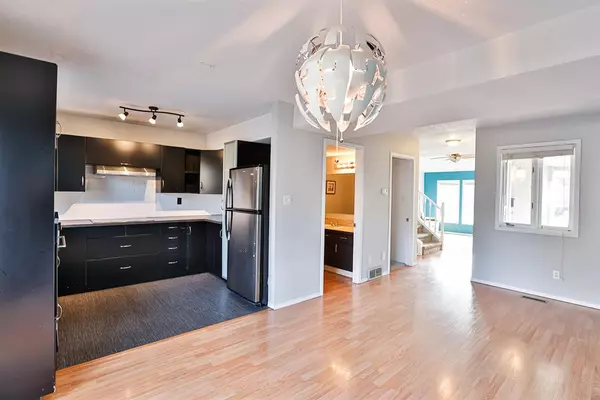For more information regarding the value of a property, please contact us for a free consultation.
87 Lakhota CRES W Lethbridge, AB T1K 6H8
Want to know what your home might be worth? Contact us for a FREE valuation!

Our team is ready to help you sell your home for the highest possible price ASAP
Key Details
Sold Price $278,000
Property Type Single Family Home
Sub Type Detached
Listing Status Sold
Purchase Type For Sale
Square Footage 980 sqft
Price per Sqft $283
Subdivision Indian Battle Heights
MLS® Listing ID A2043266
Sold Date 05/15/23
Style 2 Storey
Bedrooms 4
Full Baths 1
Half Baths 1
Originating Board Lethbridge and District
Year Built 1988
Annual Tax Amount $2,345
Tax Year 2022
Lot Size 2,644 Sqft
Acres 0.06
Property Description
Cute two story home with 4 bedrooms, 1.5 bathrooms steps from Willow Brook Park nestled in a quite west side crescent of Lakhota. As you walk in the home there is an expansive dining area looking onto the back yard and kitchen with modern flat panel black cabinets, stainless steel appliances, Miele glass top stove and built in oven, subway tile backsplash, tons of counter space & window above the sink overlooking the fenced yard. The living room has vaulted ceilings and east facing windows. There is a half bathroom on the main floor. The primary bedroom has laminate floors and WALK-IN CLOSET! The second bedroom also has laminate floors. The full bathroom is ideal for any family. The fully developed basement has 2 bedrooms, living space and laundry. The back yard has a deck, shed and interlocking patio area including underground sprinkler. Stay cool with the air conditioning. Please give your realtor a call to view today! It won't last long!
Location
Province AB
County Lethbridge
Zoning R-CM
Direction E
Rooms
Basement Finished, Full
Interior
Interior Features Ceiling Fan(s), Closet Organizers
Heating Forced Air, Natural Gas
Cooling Central Air
Flooring Carpet, Laminate, Vinyl
Appliance Central Air Conditioner, Dishwasher, Induction Cooktop, Microwave, Refrigerator, Washer/Dryer, Window Coverings
Laundry In Basement, Laundry Room
Exterior
Parking Features Concrete Driveway, Driveway, Off Street
Garage Description Concrete Driveway, Driveway, Off Street
Fence Fenced
Community Features Playground, Schools Nearby, Shopping Nearby, Sidewalks, Street Lights
Roof Type Asphalt Shingle
Porch Deck, Patio
Lot Frontage 30.0
Total Parking Spaces 2
Building
Lot Description Back Yard, Few Trees, Front Yard, Lawn, Street Lighting
Foundation Poured Concrete
Architectural Style 2 Storey
Level or Stories Two
Structure Type Stucco
Others
Restrictions None Known
Tax ID 75826828
Ownership Private
Read Less



