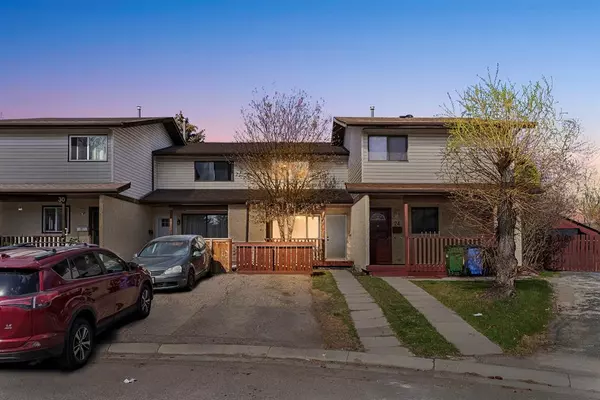For more information regarding the value of a property, please contact us for a free consultation.
26 Ranchlands PL NW Calgary, AB T3G1S5
Want to know what your home might be worth? Contact us for a FREE valuation!

Our team is ready to help you sell your home for the highest possible price ASAP
Key Details
Sold Price $410,000
Property Type Townhouse
Sub Type Row/Townhouse
Listing Status Sold
Purchase Type For Sale
Square Footage 1,085 sqft
Price per Sqft $377
Subdivision Ranchlands
MLS® Listing ID A2046635
Sold Date 05/15/23
Style 2 Storey
Bedrooms 3
Full Baths 1
Half Baths 1
Originating Board Calgary
Year Built 1978
Annual Tax Amount $1,848
Tax Year 2022
Lot Size 2,055 Sqft
Acres 0.05
Property Description
FULLY RENOVATED TOWNHOME IN RANCHLANDS WITH NO CONDO FEES! The main level offers an open floor plan home that has a Living Room, Kitchen, Dining Room and 1 Half Bath. You will find updated appliances, new cabinets, and new flooring. IT IS MOVE-IN READY! The second floor has 3 Bedrooms and a Full Bath that is a 4-PC Bathroom. The Primary Bedroom is spacious and has a large closet. The Finished Basement includes a SPACIOUS DEN, REC ROOM WITH WET BAR, LAUNDRY ROOM AND STORAGE. The home is fully fenced and low maintenance yard! There is a Parking in front of the lovely home, convenient and easy access to the home. In addition, the home has a front porch and a deck in the backyard. This home is close to nearby parks, schools and a shopping centre. A GREAT FIRST TIME HOME BUYER OPPORTUNITY OR INVESTOR!
Location
Province AB
County Calgary
Area Cal Zone Nw
Zoning M-CG d44
Direction SW
Rooms
Basement Finished, Full
Interior
Interior Features No Animal Home, No Smoking Home, Open Floorplan
Heating Forced Air, Natural Gas
Cooling None
Flooring Carpet, Laminate
Appliance Dishwasher, Dryer, Electric Range, Refrigerator, Washer, Wine Refrigerator
Laundry In Basement
Exterior
Parking Features Parking Pad
Garage Description Parking Pad
Fence Fenced
Community Features Park, Playground, Schools Nearby, Shopping Nearby, Sidewalks, Walking/Bike Paths
Roof Type Asphalt Shingle
Porch Deck, Front Porch
Lot Frontage 14.99
Exposure SW
Total Parking Spaces 1
Building
Lot Description Back Yard, Backs on to Park/Green Space, Cul-De-Sac, No Neighbours Behind
Foundation Poured Concrete
Architectural Style 2 Storey
Level or Stories Two
Structure Type Stucco,Wood Siding
Others
Restrictions Easement Registered On Title
Tax ID 76294824
Ownership Private
Read Less



