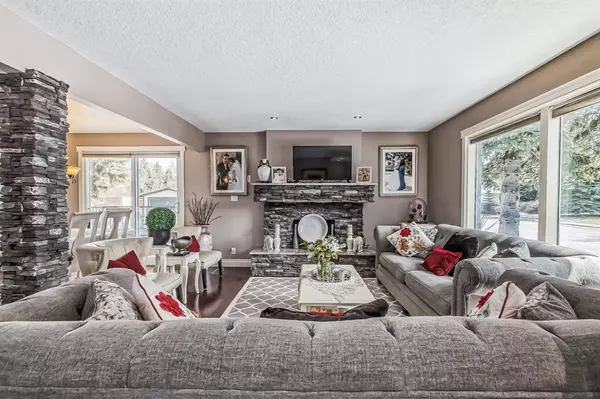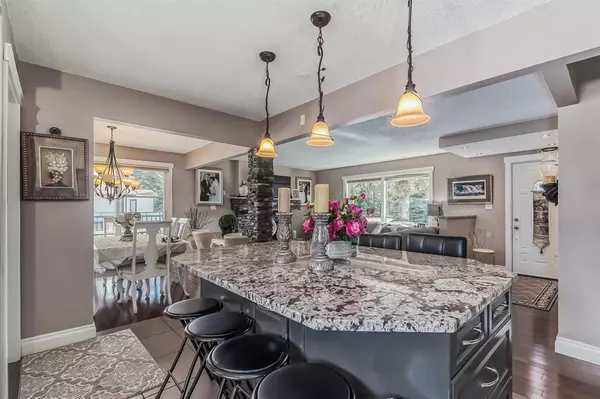For more information regarding the value of a property, please contact us for a free consultation.
2332 Paliswood RD SW Calgary, AB T2V3P7
Want to know what your home might be worth? Contact us for a FREE valuation!

Our team is ready to help you sell your home for the highest possible price ASAP
Key Details
Sold Price $652,500
Property Type Single Family Home
Sub Type Detached
Listing Status Sold
Purchase Type For Sale
Square Footage 1,362 sqft
Price per Sqft $479
Subdivision Palliser
MLS® Listing ID A2040042
Sold Date 05/15/23
Style Bungalow
Bedrooms 4
Full Baths 3
Originating Board Calgary
Year Built 1970
Annual Tax Amount $3,456
Tax Year 2022
Lot Size 7,039 Sqft
Acres 0.16
Property Description
Welcome to this 2235 Sq ft(including basement development) 4 bedroom CORNER LOT bungalow that has been extensively renovated top to bottom. Upon entry you will notice an open concept layout, Spacious front living room with a stone featured fireplace in the centre of the room, dining area, bamboo hardwood floors, enormous kitchen that has quality finish, large island for meal prep and casual dining, granite countertops, loads of cabinet space, stainless steel appliances and boasts loads of natural lights. 3 generously sized bedrooms on the main, including the primary bedroom which is equipped with a 3pc ensuite Bath. The basement has its own side entrance and is fully finished with a large family room, Large bedroom with a 4pc ensuite bath and a flex area/kitchenette area to complete this cozy suited illegal M.I.L suite. Don't miss out on the opportunity to own this beautiful home in a prime location. Walking distance from the Glenmore reservoir, blocks from schools and walking distance to every amenity necessary such as grocery stores, bus stops, making this house the perfect place for your new or growing family.. Not to mention- there is an oversized 2 car garage in the back along with a massive open back yard. This home is a rare find in Calgary! Call your favourite realtor and book your private viewing today!
Location
Province AB
County Calgary
Area Cal Zone S
Zoning R-C1
Direction S
Rooms
Other Rooms 1
Basement Separate/Exterior Entry, Full, Suite
Interior
Interior Features No Animal Home, No Smoking Home
Heating Forced Air, Natural Gas
Cooling None
Flooring Carpet, Ceramic Tile, Hardwood
Fireplaces Number 1
Fireplaces Type Gas, Living Room, Mantle, Stone
Appliance Dishwasher, Dryer, Electric Stove, Range Hood, Refrigerator, Washer
Laundry In Basement
Exterior
Parking Features Double Garage Detached, Driveway
Garage Spaces 2.0
Garage Description Double Garage Detached, Driveway
Fence Fenced
Community Features Park, Schools Nearby, Shopping Nearby, Sidewalks
Roof Type Asphalt Shingle
Porch Balcony(s)
Lot Frontage 51.51
Exposure S
Total Parking Spaces 4
Building
Lot Description Back Yard, Corner Lot, Rectangular Lot, Treed
Foundation Poured Concrete
Architectural Style Bungalow
Level or Stories One
Structure Type Stucco,Wood Frame
Others
Restrictions None Known
Tax ID 76498897
Ownership Private
Read Less



