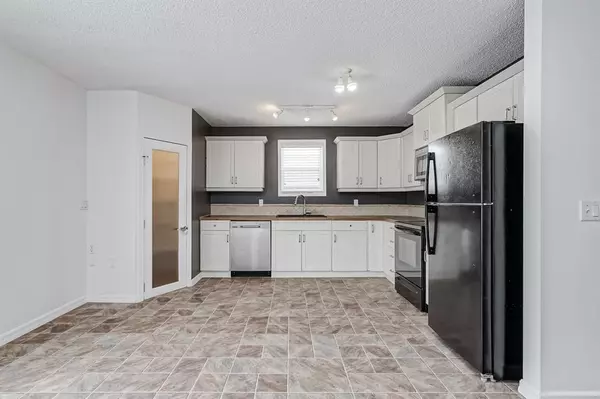For more information regarding the value of a property, please contact us for a free consultation.
129 Big Springs HL SE Airdrie, AB T4A 1K5
Want to know what your home might be worth? Contact us for a FREE valuation!

Our team is ready to help you sell your home for the highest possible price ASAP
Key Details
Sold Price $410,000
Property Type Single Family Home
Sub Type Detached
Listing Status Sold
Purchase Type For Sale
Square Footage 1,071 sqft
Price per Sqft $382
Subdivision Big Springs
MLS® Listing ID A2038532
Sold Date 05/15/23
Style Bi-Level
Bedrooms 4
Full Baths 2
Originating Board Calgary
Year Built 1982
Annual Tax Amount $2,244
Tax Year 2022
Lot Size 4,999 Sqft
Acres 0.11
Property Description
OPEN HOUSE Sunday April 30 12:00-3:00pm. This stunning home in Airdrie boasts 4 spacious bedrooms and 2 full bathrooms, offering ample living space for families or individuals. Situated on a generously sized lot, the property features a huge yard and a beautiful south-facing deck, perfect for enjoying outdoor activities or simply relaxing in the sun. Conveniently located in a sought-after area of Airdrie, this property is situated close to a wealth of amenities, including shopping centers, restaurants, schools, and recreational facilities, making it an ideal choice for those seeking a vibrant and convenient lifestyle. Steps to parks and playgrounds. The home has recently undergone a fresh coat of paint, providing a clean and modern feel throughout. With its impressive combination of spacious living areas, convenient location, and desirable outdoor features, this property is sure to impress even the most discerning of buyers. Don't miss out on the opportunity to make this your dream home today.
Location
Province AB
County Airdrie
Zoning R1
Direction N
Rooms
Basement Finished, Full
Interior
Interior Features No Animal Home, No Smoking Home, Open Floorplan, Storage
Heating Forced Air
Cooling None
Flooring Laminate, Tile
Appliance Dishwasher, Electric Stove, Microwave, Refrigerator, Stove(s), Washer/Dryer
Laundry In Basement
Exterior
Garage Off Street, Parking Pad
Garage Description Off Street, Parking Pad
Fence Fenced
Community Features Park, Playground, Schools Nearby, Shopping Nearby, Sidewalks, Street Lights
Roof Type Asphalt Shingle
Porch Deck
Lot Frontage 50.0
Exposure N,S
Total Parking Spaces 2
Building
Lot Description City Lot, Few Trees, Front Yard, Lawn, Landscaped, Level, Street Lighting
Foundation Wood
Architectural Style Bi-Level
Level or Stories Bi-Level
Structure Type Concrete,Vinyl Siding,Wood Frame
Others
Restrictions None Known
Tax ID 78807248
Ownership Private
Read Less
GET MORE INFORMATION




