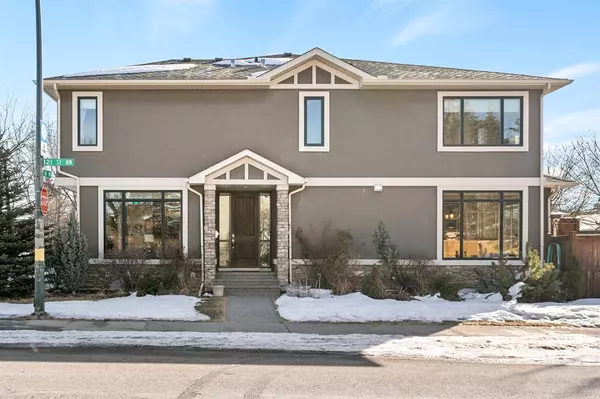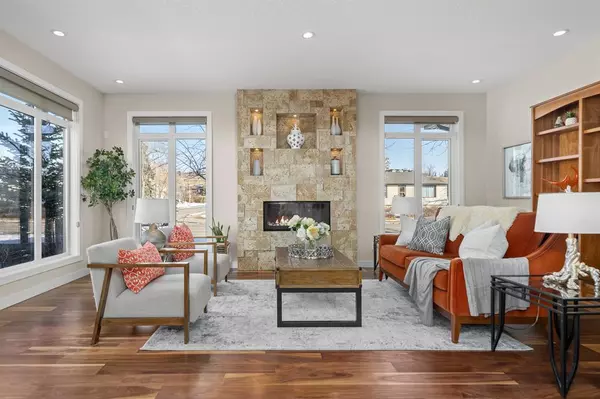For more information regarding the value of a property, please contact us for a free consultation.
536 21 ST NW Calgary, AB T2N 2R1
Want to know what your home might be worth? Contact us for a FREE valuation!

Our team is ready to help you sell your home for the highest possible price ASAP
Key Details
Sold Price $842,000
Property Type Single Family Home
Sub Type Semi Detached (Half Duplex)
Listing Status Sold
Purchase Type For Sale
Square Footage 1,824 sqft
Price per Sqft $461
Subdivision West Hillhurst
MLS® Listing ID A2031954
Sold Date 05/15/23
Style 2 Storey,Side by Side
Bedrooms 4
Full Baths 3
Half Baths 1
Originating Board Calgary
Year Built 2010
Annual Tax Amount $5,326
Tax Year 2022
Lot Size 3,250 Sqft
Acres 0.07
Property Description
OPEN SUN 1-3... Fabulous custom-built infill in the heart of West Hillhurst, moments to all schools, outdoor pool, Bow River paths, dog park, shopping, U of C, SAIT, transit and Kensington shops and restaurants!! Home sits on corner lot with large private south backyard and features unique side entrance, fabulous landscaping and uber smart curb appeal. Constructed by Cedarglen Homes, this home exudes quality craftsmanship and was built with many upgrades, including stunning site-finished floors (recently refinished), high ceilings, solid core doors, extensive built-ins, beautiful limestone fireplace, granite throughout, heated floors, A/C, home theatre, just to mention a few. Main floor is open and is flooded with natural south and west sunlight, kitchen is appointed with high-end appliances and flows both through the living and dining rooms.....main floor also features a large pantry, powder room, and excellent back entrance/mud room. Upper floor has gorgeous master with spa inspired bath including massive multi-head steam shower, custom tile and 10mm glass, tub & dual sinks and walk-in closet. 2 more bedrooms, family bath and laundry room......lower floor features media room, wet bar, projector with screen, 7.1 speaker system, 4th bedroom and full bath, additional laundry. Fully fenced south back yard has cedar deck and stamped concrete patio, super private with mature trees and shrubs and double attached garage is insulated, drywalled and heated. Be a part of Calgary's coveted NW communities, a great place to live and work!
Location
Province AB
County Calgary
Area Cal Zone Cc
Zoning R-C2
Direction W
Rooms
Other Rooms 1
Basement Finished, Full
Interior
Interior Features Breakfast Bar, Built-in Features, Closet Organizers, Double Vanity, Granite Counters, High Ceilings, Jetted Tub, Kitchen Island, No Smoking Home, Open Floorplan, Soaking Tub, Steam Room, Storage, Sump Pump(s), Wet Bar, Wired for Sound
Heating High Efficiency, Fireplace Insert, Forced Air, Natural Gas
Cooling Central Air
Flooring Carpet, Cork, Hardwood, Tile
Fireplaces Number 1
Fireplaces Type Gas, Living Room, Stone
Appliance Bar Fridge, Central Air Conditioner, Dishwasher, Garage Control(s), Garburator, Gas Stove, Microwave, Range Hood, Refrigerator, Washer/Dryer, Washer/Dryer Stacked, Window Coverings
Laundry In Basement, Laundry Room, Multiple Locations, Sink, Upper Level
Exterior
Parking Features Alley Access, Double Garage Detached, Garage Door Opener, Heated Garage, Insulated, On Street
Garage Spaces 2.0
Garage Description Alley Access, Double Garage Detached, Garage Door Opener, Heated Garage, Insulated, On Street
Fence Fenced
Pool Outdoor Pool
Community Features Park, Playground, Pool, Schools Nearby, Shopping Nearby, Sidewalks, Street Lights
Roof Type Asphalt Shingle
Porch Deck
Lot Frontage 25.0
Exposure N
Total Parking Spaces 2
Building
Lot Description Back Lane, Back Yard, City Lot, Corner Lot, Front Yard, Lawn, Low Maintenance Landscape, Landscaped, Rectangular Lot
Foundation Poured Concrete
Architectural Style 2 Storey, Side by Side
Level or Stories Two
Structure Type Stone,Stucco,Wood Frame
Others
Restrictions None Known
Tax ID 76722773
Ownership Private
Read Less



