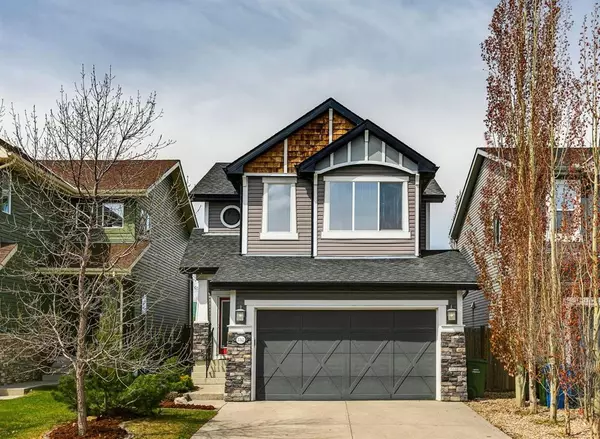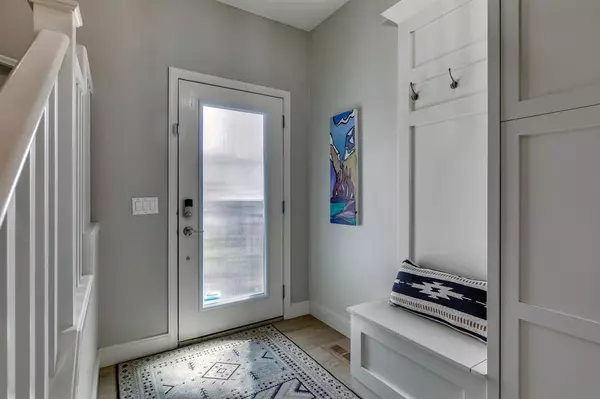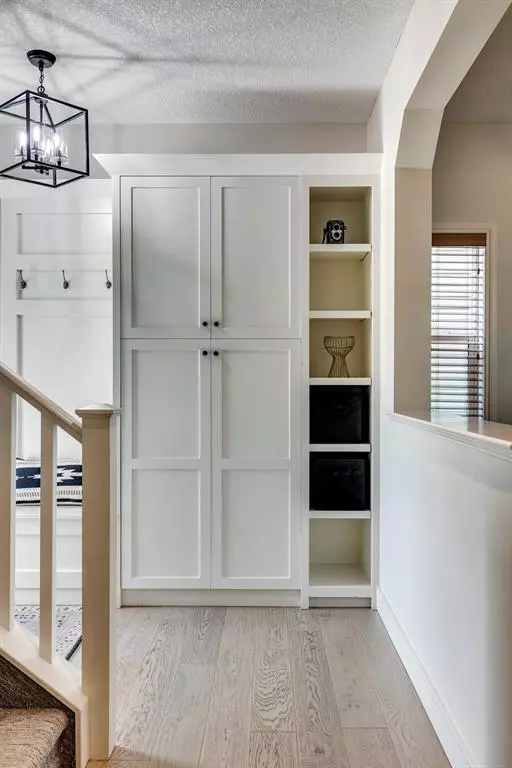For more information regarding the value of a property, please contact us for a free consultation.
152 Aspen Hills Close SW Calgary, AB T3H 0C7
Want to know what your home might be worth? Contact us for a FREE valuation!

Our team is ready to help you sell your home for the highest possible price ASAP
Key Details
Sold Price $950,000
Property Type Single Family Home
Sub Type Detached
Listing Status Sold
Purchase Type For Sale
Square Footage 2,094 sqft
Price per Sqft $453
Subdivision Aspen Woods
MLS® Listing ID A2046937
Sold Date 05/15/23
Style 2 Storey
Bedrooms 3
Full Baths 3
Half Baths 1
Originating Board Calgary
Year Built 2006
Annual Tax Amount $4,815
Tax Year 2022
Lot Size 4,079 Sqft
Acres 0.09
Property Description
Luxury finishes and the prime location of this stunning Aspen Woods home will captivate you! Custom styling is evident from the moment you drive up to the landscaped front yard. Inside, gorgeous hardwood and built-ins instantly set a tone of beauty and functionality. The main living space is open and bright, with a breathtaking kitchen at its heart. Organization is a breeze, as this space offers an exceptional amount of full-height cabinetry that includes an attractive mix of open shelving and various cupboard and drawer heights. A massive central island provides two different eating areas, and the sleek dark granite is a lovely contrast to the pristine white palette. There is even more storage in the island, and a dedicated drink fridge and a coffee credenza are excellent design features. Even the lighting is on point, with undermount lights, perfectly placed pot lights, and pendants over the island. In the living room, a gas fireplace creates a cozy spot that invites relaxation and great conversation. Diner windows to either side of the dining room keep the open feel of the space and add a unique visual dynamic. The entry from the double attached garage also holds a laundry area, and right next to it a powder room is an added convenience on this level. At the top of the stairs, a nook is a great place for a homework or office desk, and a beautifully bright bonus room has amazing vaulted ceilings. The owner's retreat has big windows and a well-appointed ensuite, with a dual vanity and a jetted tub. A glassed-in shower has a bench, and the walk-in closet is here as well! Two more generous bathrooms form a family-friendly layout, and the main bathroom completes this storey. A fully finished basement is ready for entertaining. Custom built-ins and speakers in the theatre area are ready for your system, and there is room for a games table as well as your home gym here. Another bathroom on this floor is gorgeous, with a tiled shower that includes a rainfall and a detachable showerhead. The utility room provides additional storage space, and there are tons of closets throughout this home. Outside, the west-facing yard has a patio that will be your favourite summertime hangout as you take in the phenomenal sunsets the city is known for, and the lawn is framed with mature trees along the perimeter. There are no neighbours behind, as this very private yard backs onto the green space of the the Calgary Academy school grounds, which include a playground, sports fields, and 22 acres of forested pathways. Just down the road you can find all the amenities you need at Aspen Landing, and 17 Avenue offers easy access to downtown and the other neighbourhoods in the city. Also, the location on the west side of the city gives you a quick route out west to the mountains! See this one today!
Location
Province AB
County Calgary
Area Cal Zone W
Zoning R-1N
Direction E
Rooms
Other Rooms 1
Basement Finished, Full
Interior
Interior Features Bookcases, Vaulted Ceiling(s)
Heating Forced Air, Natural Gas
Cooling Central Air
Flooring Carpet, Ceramic Tile, Hardwood
Fireplaces Number 1
Fireplaces Type Gas
Appliance Dishwasher, Dryer, Electric Stove, Freezer, Garage Control(s), Microwave Hood Fan, Washer, Water Softener, Wine Refrigerator
Laundry Main Level
Exterior
Parking Features Double Garage Attached
Garage Spaces 2.0
Garage Description Double Garage Attached
Fence Fenced
Community Features Golf, Park, Playground, Pool, Shopping Nearby, Sidewalks, Walking/Bike Paths
Roof Type Asphalt Shingle
Porch Patio
Lot Frontage 34.12
Total Parking Spaces 4
Building
Lot Description Back Yard, Fruit Trees/Shrub(s), Low Maintenance Landscape, Rectangular Lot
Foundation Poured Concrete
Architectural Style 2 Storey
Level or Stories Two
Structure Type Stone,Vinyl Siding,Wood Frame
Others
Restrictions None Known
Tax ID 76540508
Ownership Private
Read Less



