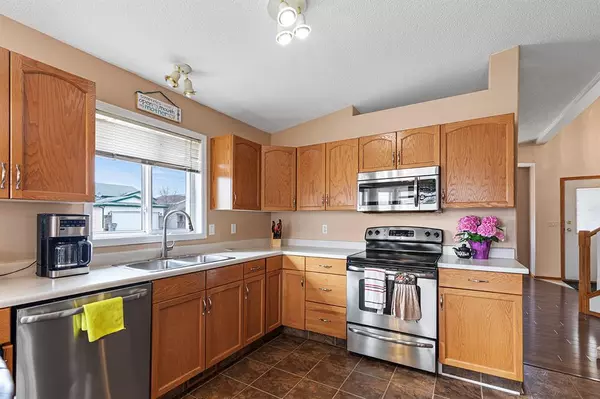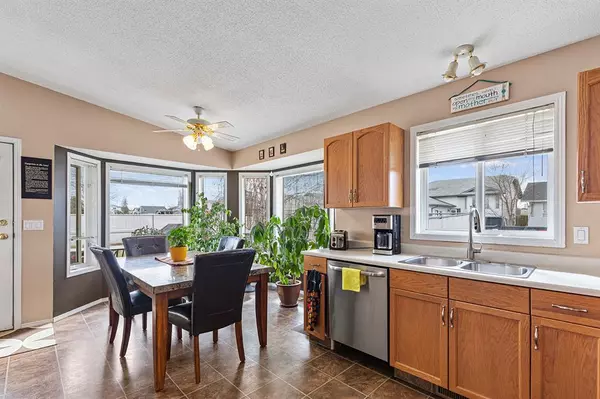For more information regarding the value of a property, please contact us for a free consultation.
10663 81 AVE Grande Prairie, AB T8W 2J8
Want to know what your home might be worth? Contact us for a FREE valuation!

Our team is ready to help you sell your home for the highest possible price ASAP
Key Details
Sold Price $316,500
Property Type Single Family Home
Sub Type Detached
Listing Status Sold
Purchase Type For Sale
Square Footage 1,220 sqft
Price per Sqft $259
Subdivision Mission Heights
MLS® Listing ID A2042626
Sold Date 05/15/23
Style 4 Level Split
Bedrooms 3
Full Baths 2
Originating Board Grande Prairie
Year Built 1997
Annual Tax Amount $4,007
Tax Year 2022
Lot Size 6,556 Sqft
Acres 0.15
Property Description
BEAUTIFUL 4-LEVEL SPLIT IN MISSION HEIGHTS SITUATED ON A MASSIVE CORNER LOT! The kitchen is well planned with lots of cabinet space and dining area that leads to a fully fenced landscaped yard, great for entertaining. Living area is bright and open with a large entryway and staircase leading to the upper level. Upper-level features 2 bedrooms, 2 full bathrooms and main floor laundry. The primary bedroom features a full en-suite. Second living space on the 3rd level is cozy in the winter with a wood burning stove, and great for family movie nights! The 3rd level also features a large bedroom. This home offers 3 bedrooms and 2 full baths total! The 4th level is largely used for storage and mechanical room but open for development. Attached heated double car garage is great for parking or space to complete all your hobbies and has ample storage. This home is in a fantastic location with amazing value for a home under $325,000! Quick possession available, book your showing today!
Location
Province AB
County Grande Prairie
Zoning RG
Direction S
Rooms
Other Rooms 1
Basement Finished, Full
Interior
Interior Features See Remarks
Heating Central
Cooling None
Flooring Ceramic Tile, Laminate
Fireplaces Number 1
Fireplaces Type Basement, Wood Burning
Appliance See Remarks
Laundry In Basement
Exterior
Parking Features Double Garage Attached
Garage Spaces 2.0
Garage Description Double Garage Attached
Fence Fenced
Community Features None
Roof Type Asphalt Shingle
Porch Deck
Lot Frontage 121.0
Total Parking Spaces 4
Building
Lot Description City Lot
Foundation Poured Concrete
Architectural Style 4 Level Split
Level or Stories 4 Level Split
Structure Type Concrete
Others
Restrictions None Known
Tax ID 75828819
Ownership Private
Read Less



