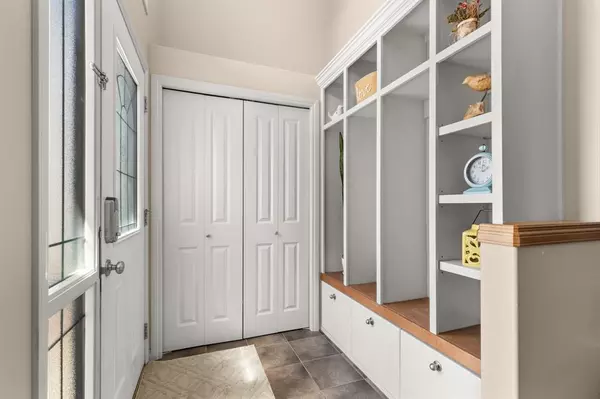For more information regarding the value of a property, please contact us for a free consultation.
4907 Southlands DR SE Medicine Hat, AB T1B 0B8
Want to know what your home might be worth? Contact us for a FREE valuation!

Our team is ready to help you sell your home for the highest possible price ASAP
Key Details
Sold Price $380,000
Property Type Single Family Home
Sub Type Detached
Listing Status Sold
Purchase Type For Sale
Square Footage 1,119 sqft
Price per Sqft $339
Subdivision Southland
MLS® Listing ID A2044929
Sold Date 05/15/23
Style Bi-Level
Bedrooms 4
Full Baths 3
Originating Board Medicine Hat
Year Built 2007
Annual Tax Amount $3,113
Tax Year 2022
Lot Size 4,256 Sqft
Acres 0.1
Property Description
Stylish, functional, and charming are just a few of the words that come to mind when looking at this wonderful family home in Southlands. Upon entering you are immediately drawn into the warm and welcoming feeling of HOME. The main floor features an open concept with vaulted ceilings allowing for natural light to brighten the space. The kitchen is highlighted with granite countertops, maple cabinets, new appliances, and a corner pantry. Relax in the family room with the gas fireplace for those chilly evenings, or step onto the deck and enjoy the summer. Downstairs offers 2 additional bedrooms, an additional den/office, and a family room that is perfect for the kids to have their own space. Finished off by other features such as the attached heated garage and underground sprinklers, you will quickly notice the value this bi-level has to offer. Check it out today
Location
Province AB
County Medicine Hat
Zoning R-LD
Direction S
Rooms
Basement Finished, Full
Interior
Interior Features Jetted Tub, Kitchen Island
Heating Forced Air
Cooling Central Air
Flooring Carpet, Ceramic Tile, Laminate
Fireplaces Number 1
Fireplaces Type Gas, Mantle
Appliance Dishwasher, Refrigerator, Stove(s)
Laundry In Basement
Exterior
Garage Concrete Driveway, Double Garage Attached
Garage Spaces 2.0
Garage Description Concrete Driveway, Double Garage Attached
Fence Fenced
Community Features Schools Nearby, Shopping Nearby
Roof Type Asphalt Shingle
Porch Deck
Lot Frontage 38.0
Total Parking Spaces 4
Building
Lot Description Low Maintenance Landscape, Private
Foundation Poured Concrete
Architectural Style Bi-Level
Level or Stories Bi-Level
Structure Type Vinyl Siding
Others
Restrictions None Known
Tax ID 75606010
Ownership Private
Read Less
GET MORE INFORMATION




