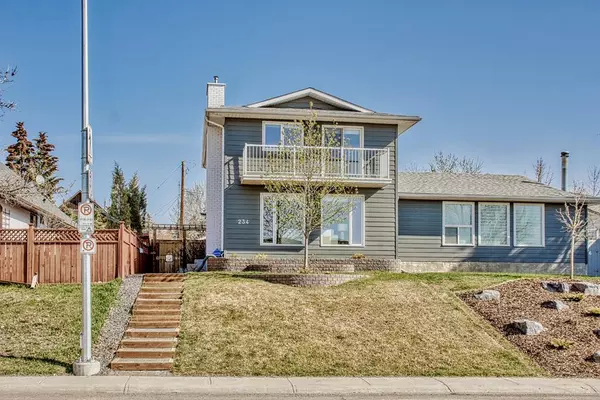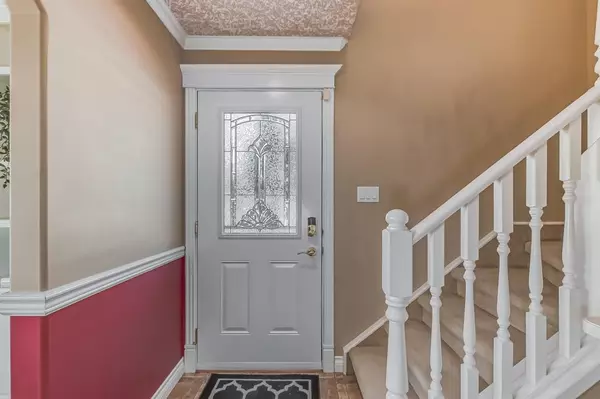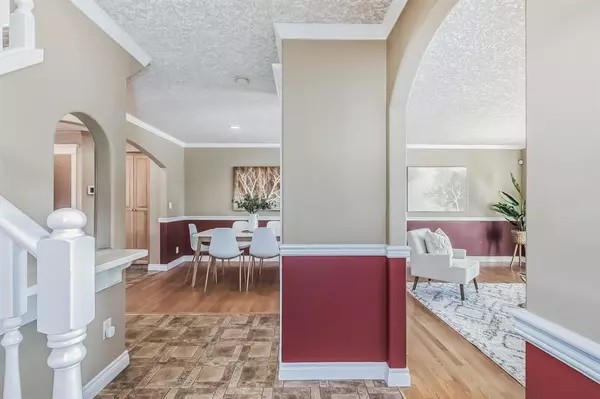For more information regarding the value of a property, please contact us for a free consultation.
234 86 AVE SE Calgary, AB T2H 1N7
Want to know what your home might be worth? Contact us for a FREE valuation!

Our team is ready to help you sell your home for the highest possible price ASAP
Key Details
Sold Price $516,500
Property Type Single Family Home
Sub Type Semi Detached (Half Duplex)
Listing Status Sold
Purchase Type For Sale
Square Footage 1,350 sqft
Price per Sqft $382
Subdivision Acadia
MLS® Listing ID A2046303
Sold Date 05/15/23
Style 2 Storey,Side by Side
Bedrooms 3
Full Baths 1
Half Baths 2
Originating Board Calgary
Year Built 1971
Annual Tax Amount $2,691
Tax Year 2022
Lot Size 3,767 Sqft
Acres 0.09
Property Description
THIS IS A VERY SPECIAL PROPERTY. Come take a look SUN MAY 7TH, 1-3PM. ACADIA is one of the most sought after neighbourhoods and this rare 2 storey semi-detached has been lovingly owned and upgraded by the owners since 1981! Location wise you really can't beat this one. Right across the street from the Charter school with huge park and playground. Walking distance to groceries, services and amenities. Several transportation options with the Heritage LRT being a few blocks away. High quality upgrades with custom kitchen cabinetry utilizing space and function to ensure you have plenty of counter and cabinet space. Gas stove with built in venting. Spacious dining space, and sun filled living room complete with gas fireplace. a 2PC bathroom close to back door perfect for the little ones coming in from the yard. Upstairs you will appreciate the spacious bedrooms, 2 of the 3 bedrooms have walk-in closets. The primary bedroom has a separate 2 pc ensuite and the main bathroom is well appointed with loads of storage and huge soaker tub. Don't forget the lovely balcony off the third bedroom. A glass on wine on a summer's eve would be lovely as you view the park and green space out front. Downstairs is a retro lovers dream. Step back in time and turn this space into a funky REC room. Or use your creativity to turn it into what you want. Basement also offers a small den area suited for office. The laundry room is clean and bright and has a much coveted sink. Furnace is high efficiency and you will never run out of hot water with the hot water on demand system. One of the most special things you will appreciate about this home is the yard and landscaping. You certainly don't get this space in most new homes in this category. This one has had a major professional landscaping design and offers interlocking brick work, huge shed, flower beds, deck, and an underground sprinkler system . The bigger garage has plenty of room and has electricity. This one is move in ready and will be a perfect home that hopefully the new owners will enjoy for the next 40+ years.
Location
Province AB
County Calgary
Area Cal Zone S
Zoning R-C2
Direction S
Rooms
Other Rooms 1
Basement Finished, Full
Interior
Interior Features Bookcases, Ceiling Fan(s), Central Vacuum, Closet Organizers, Crown Molding, Kitchen Island, No Animal Home, No Smoking Home, Soaking Tub, Storage, Tankless Hot Water
Heating Central, Natural Gas
Cooling None
Flooring Carpet, Hardwood, Linoleum
Fireplaces Number 1
Fireplaces Type Brick Facing, Gas, Living Room
Appliance Dishwasher, Dryer, Garage Control(s), Gas Stove, Microwave, Refrigerator, Tankless Water Heater, Washer, Window Coverings
Laundry In Basement
Exterior
Parking Features Double Garage Detached, Garage Door Opener, Garage Faces Rear
Garage Spaces 2.0
Garage Description Double Garage Detached, Garage Door Opener, Garage Faces Rear
Fence Fenced
Community Features Park, Playground, Schools Nearby, Shopping Nearby, Sidewalks, Street Lights
Utilities Available Cable Internet Access, Electricity Connected, Natural Gas Available, Garbage Collection, Phone Available, Sewer Available, Water Available
Roof Type Asphalt Shingle
Porch Deck, Other, See Remarks
Lot Frontage 31.4
Exposure S
Total Parking Spaces 2
Building
Lot Description Back Yard, Front Yard, Garden, Landscaped, Level, Street Lighting, Underground Sprinklers
Foundation Poured Concrete
Architectural Style 2 Storey, Side by Side
Level or Stories Two
Structure Type Brick,Composite Siding,See Remarks
Others
Restrictions None Known
Tax ID 76861174
Ownership Private
Read Less



