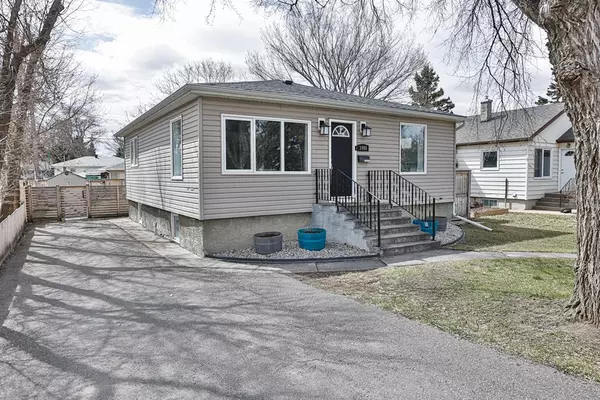For more information regarding the value of a property, please contact us for a free consultation.
1408 12 AVE S Lethbridge, AB T1K 0M9
Want to know what your home might be worth? Contact us for a FREE valuation!

Our team is ready to help you sell your home for the highest possible price ASAP
Key Details
Sold Price $305,000
Property Type Single Family Home
Sub Type Detached
Listing Status Sold
Purchase Type For Sale
Square Footage 942 sqft
Price per Sqft $323
Subdivision Agnes Davidson
MLS® Listing ID A2042033
Sold Date 05/15/23
Style Bungalow
Bedrooms 4
Full Baths 2
Originating Board Lethbridge and District
Year Built 1946
Annual Tax Amount $2,967
Tax Year 2022
Lot Size 5,755 Sqft
Acres 0.13
Property Description
Welcome HOME to this central location in South Lethbridge just a few blocks from beautiful GYRO park and Chinook Regional Hospital! You will notice this lovely home has undergone some beautiful upgrades in recent years, starting with the exterior siding & windows, shingles (2021), eaves (2019) and a beautiful backyard with raised beds, firepit area and lush lawn! As you head inside you will see upgrades galore including flooring on the main floor, newer Kitchen and features the popular MODERN RUSTIC finishes! The bright and spacious living room opens to the kitchen and dining area creating a great flow and atmosphere for entertaining. The kitchen showcases TWO-TONED cabinets, QUARTZ counters, STAINLESS appliances, and extra hidden storage/pantry area...(lets see if you can find it). Rounding out the main floor are two bedrooms and an UPDATED bathroom. Heading downstairs you'll find a completely finished basement with a family room, two more bedrooms and another renovated bathroom. Brand new washer & the dryer is also included. Located a couple blocks from the gorgeous Gyro Park, Chinook Regional Hospital, coulee walking paths and schools make an excellent location for your next home!
Location
Province AB
County Lethbridge
Zoning R-L
Direction N
Rooms
Basement Finished, Full
Interior
Interior Features See Remarks
Heating Forced Air
Cooling None
Flooring Carpet, Ceramic Tile, Vinyl Plank
Appliance Dishwasher, Electric Range, Microwave Hood Fan, Refrigerator, Washer/Dryer, Window Coverings
Laundry In Basement
Exterior
Parking Features Off Street
Garage Description Off Street
Fence Fenced
Community Features Playground, Schools Nearby
Roof Type Asphalt Shingle
Porch Patio
Lot Frontage 48.0
Total Parking Spaces 3
Building
Lot Description Back Yard, Landscaped
Foundation Poured Concrete
Architectural Style Bungalow
Level or Stories One
Structure Type Vinyl Siding
Others
Restrictions None Known
Tax ID 75878850
Ownership Private
Read Less



