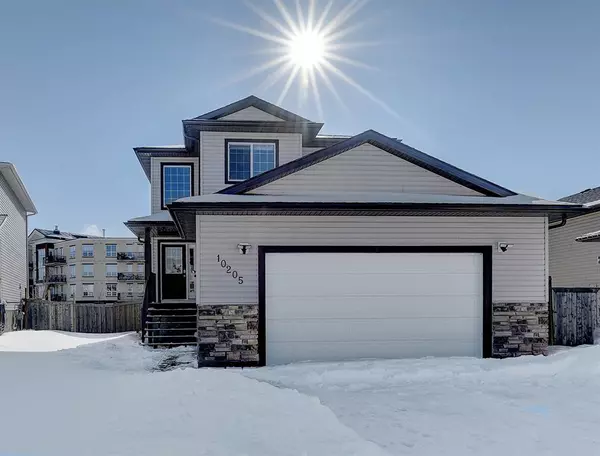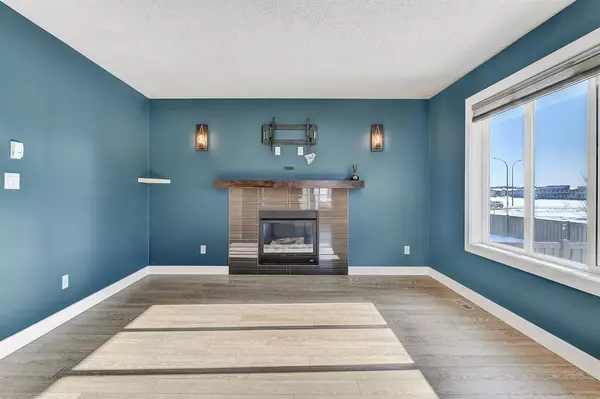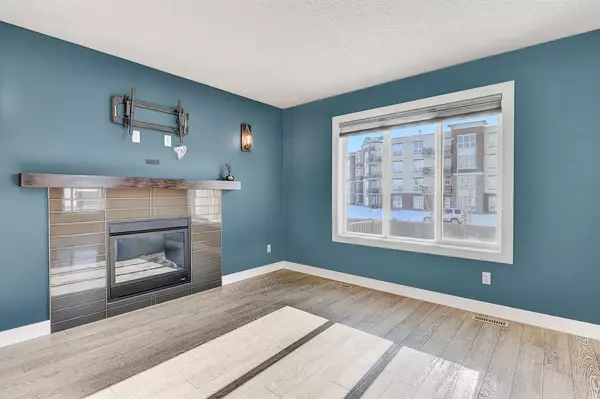For more information regarding the value of a property, please contact us for a free consultation.
10205 124A AVE Grande Prairie, AB T8V6J2
Want to know what your home might be worth? Contact us for a FREE valuation!

Our team is ready to help you sell your home for the highest possible price ASAP
Key Details
Sold Price $417,750
Property Type Single Family Home
Sub Type Detached
Listing Status Sold
Purchase Type For Sale
Square Footage 1,585 sqft
Price per Sqft $263
Subdivision Northridge
MLS® Listing ID A2019324
Sold Date 05/15/23
Style 2 Storey
Bedrooms 4
Full Baths 3
Half Baths 1
Originating Board Grande Prairie
Year Built 2014
Annual Tax Amount $4,709
Tax Year 2022
Lot Size 5,959 Sqft
Acres 0.14
Property Description
Stunning 2014 built 2-Storey in Northridge with a FRESHLY DEVELOPED BASEMENT! Fall in love from the moment you walk into this perfect family home, with the open concept main level showcasing a sleek, modern feel throughout! The spacious kitchen has an abundance of espresso maple cabinetry, SS appliances w/ gas stove, corner pantry & ample dining area - open to the main living room w/ loads of natural light & a cozy gas fireplace w/ tile surround. A convenient 1/2 bath powder room and laundry area complete the main floor. Upstairs plays host to the large primary bedroom featuring an ensuite w/ double-vanity, soaker tub & shower + walk-in closet, along with 2 spare bedrooms and the 4pc spare bathroom. The brand-new basement was completed in 2022 and hosts a 4th bedroom, another full 3pc bathroom & a perfect entertainment space set-up for a projector screen. The fully fenced & landscaped yard is the ideal spot for a morning coffee or summer gathering, featuring a privacy-walled deck w/ pergola, raised flower beds & tons of open space, with an extra-long driveway for RV Parking and a massive, HEATED 24 x 25 garage! Take advantage of a prime location near The Prairie Mall, Trader Ridge Co-Op and so much more - call your REALTOR® of choice and book your tour today!
Location
Province AB
County Grande Prairie
Zoning RS
Direction N
Rooms
Basement Finished, Full
Interior
Interior Features High Ceilings, Kitchen Island, Laminate Counters, No Smoking Home, Pantry, Walk-In Closet(s)
Heating Forced Air, Natural Gas
Cooling None
Flooring Carpet, Ceramic Tile, Laminate, Vinyl
Fireplaces Number 1
Fireplaces Type Gas
Appliance Dishwasher, Gas Stove, Microwave, Refrigerator, Washer/Dryer
Laundry Main Level
Exterior
Garage Double Garage Attached, RV Access/Parking
Garage Spaces 2.0
Garage Description Double Garage Attached, RV Access/Parking
Fence Fenced
Community Features Other, Park, Playground, Schools Nearby, Shopping Nearby, Sidewalks, Street Lights
Roof Type Asphalt Shingle
Porch Deck, Pergola
Lot Frontage 50.0
Total Parking Spaces 6
Building
Lot Description Lawn, Interior Lot, Landscaped
Foundation Poured Concrete
Architectural Style 2 Storey
Level or Stories Two
Structure Type Vinyl Siding,Wood Frame
Others
Restrictions None Known
Tax ID 75839538
Ownership Private
Read Less
GET MORE INFORMATION




