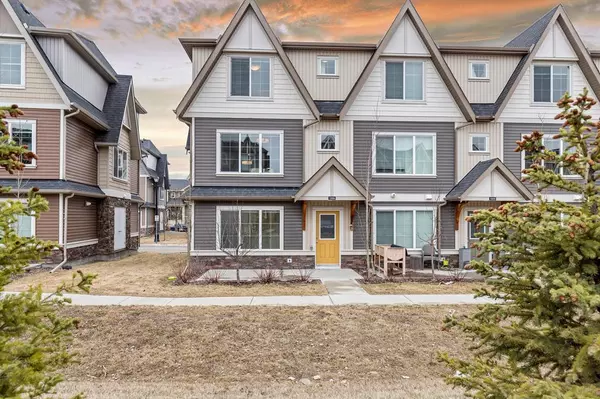For more information regarding the value of a property, please contact us for a free consultation.
250 Fireside VW #1506 Cochrane, AB T4C 2M2
Want to know what your home might be worth? Contact us for a FREE valuation!

Our team is ready to help you sell your home for the highest possible price ASAP
Key Details
Sold Price $410,000
Property Type Townhouse
Sub Type Row/Townhouse
Listing Status Sold
Purchase Type For Sale
Square Footage 1,439 sqft
Price per Sqft $284
Subdivision Fireside
MLS® Listing ID A2031878
Sold Date 05/15/23
Style 3 Storey
Bedrooms 3
Full Baths 2
Half Baths 1
Condo Fees $297
HOA Fees $9/ann
HOA Y/N 1
Originating Board Calgary
Year Built 2015
Annual Tax Amount $2,348
Tax Year 2022
Lot Size 1,611 Sqft
Acres 0.04
Property Description
Welcome to this beautiful three-story END UNIT townhome in VANTAGE FIRESIDE. It is the perfect start to creating lifetime memories. Totalling 1439 SQF. As soon as you entering to the front Foyer, there is a Den/ office on your right that can be the 4th bedroom with hallway to the back of double attached garage and stairway leads you up to the second level that features a bright & open concept layout with living room, kitchen, and dining room with additional large windows in Dinning area that filled in abundant of natural light. Entertain your guests or cook homemade meals in a modern kitchen complete with a large island, STAINLESS STEEL appliances and a separate pantry offers plentiful storage. Upgrade laminated flooring throughout the main floor includes a powder room. In addition, there is a covered private deck with a built-in gas line for your summer BBQ. Move upstairs to relax in one of 3 bedrooms, complete with two full bath and a laundry room. The master bedroom features a walk-in closet & full ensuite bath. Visitor parking is just steps from the door, making it easy to invite guests to this house that guarantees PRIDE OF OWNERSHIP. This wonderful house is locate in Fireside, a vibrant, family-friendly community. Amenities including a school, restaurants, shops, and a park are within walking distance and short drive to the mountains and to Calgary is just a quick drive away. Come visit your new dream home today! You won’t be disappointed.
Location
Province AB
County Rocky View County
Zoning R-MD
Direction SW
Rooms
Other Rooms 1
Basement None
Interior
Interior Features Kitchen Island, Laminate Counters, Open Floorplan
Heating Forced Air, Natural Gas
Cooling None
Flooring Carpet, Laminate, Tile
Appliance Dishwasher, Electric Stove, Garage Control(s), Microwave Hood Fan, Refrigerator, Washer/Dryer, Window Coverings
Laundry In Unit
Exterior
Parking Features Double Garage Attached, Garage Door Opener
Garage Spaces 2.0
Garage Description Double Garage Attached, Garage Door Opener
Fence None
Community Features Playground, Schools Nearby, Sidewalks, Street Lights
Amenities Available Visitor Parking
Roof Type Asphalt Shingle
Porch Patio
Lot Frontage 21.33
Exposure SW
Total Parking Spaces 2
Building
Lot Description Back Lane, Front Yard, Landscaped
Foundation Poured Concrete
Architectural Style 3 Storey
Level or Stories Three Or More
Structure Type Wood Frame
Others
HOA Fee Include Common Area Maintenance,Insurance,Maintenance Grounds,Professional Management,Reserve Fund Contributions,Trash
Restrictions Restrictive Covenant-Building Design/Size,Utility Right Of Way
Tax ID 75896345
Ownership Private
Pets Allowed Restrictions
Read Less
GET MORE INFORMATION




