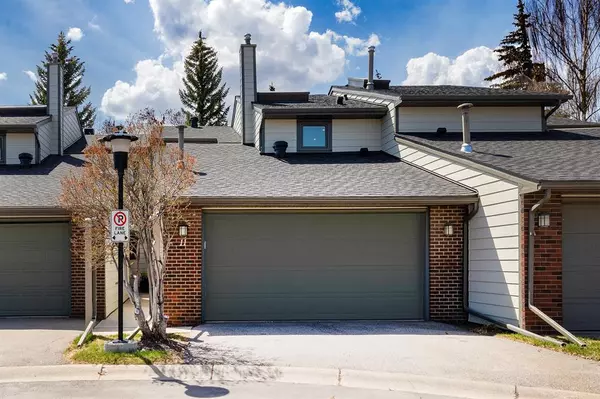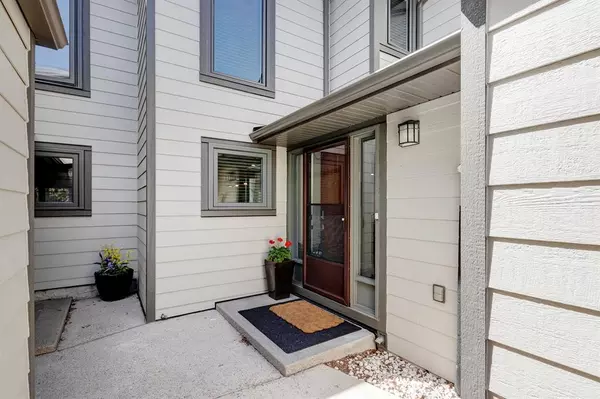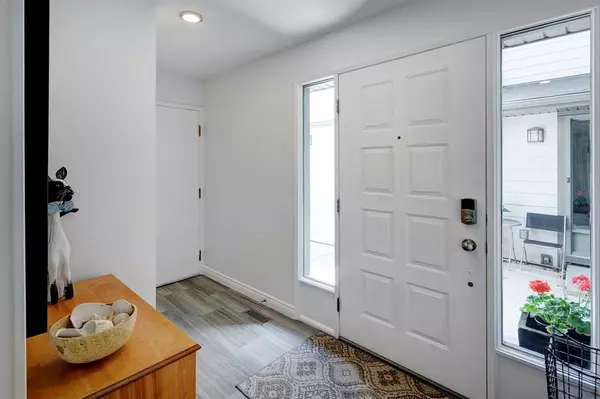For more information regarding the value of a property, please contact us for a free consultation.
185 Woodridge DR SW #11 Calgary, AB T2W 3X7
Want to know what your home might be worth? Contact us for a FREE valuation!

Our team is ready to help you sell your home for the highest possible price ASAP
Key Details
Sold Price $544,900
Property Type Townhouse
Sub Type Row/Townhouse
Listing Status Sold
Purchase Type For Sale
Square Footage 1,636 sqft
Price per Sqft $333
Subdivision Woodlands
MLS® Listing ID A2045330
Sold Date 05/14/23
Style 2 Storey
Bedrooms 2
Full Baths 3
Half Baths 1
Condo Fees $543
Originating Board Calgary
Year Built 1980
Annual Tax Amount $2,062
Tax Year 2022
Property Description
Presenting this remarkable townhome in Woodlands on the Park that has undergone a complete overhaul, leaving no detail overlooked. The main floor has been transformed into a contemporary masterpiece with an awe-inspiring new white and bright kitchen. Boasting high-end stainless-steel appliances, sparkling hardwood floors, and resplendent quartz countertops, this kitchen is a sight to behold. Recessed pot lights and an elegant gas fireplace adorn the living space, creating a warm and inviting atmosphere. Upstairs, the luxurious master bedroom is enormous. The walk-in closet is a haven of storage and organization with your in-suite laundry. The 5pc ensuite is equipped with a freestanding tub and an exquisite tile shower. The guest bedroom features its own 4pc ensuite – renovated just this year, making it the perfect haven for guests. The fully finished basement offers ample storage space, a bar area, a 3pc bathroom, and a sizable recreation room. No expense has been spared in updating every aspect of this home, including the furnace and hot water tank (both in 2016). There is a rare double attached garage which is heated and accommodates a full-sized truck effortlessly. The expansive South West facing back deck is surrounded by beautiful mature trees, is accessed from the main floor, which provides direct entry to the walking paths. There is also a nearby walkway that leads straight to Fish Creek Park. With a condition that practically exudes newness, this stunning property eagerly awaits its new owner.
Location
Province AB
County Calgary
Area Cal Zone S
Zoning M-CG d44
Direction NE
Rooms
Other Rooms 1
Basement Finished, Full
Interior
Interior Features Ceiling Fan(s), Chandelier, Closet Organizers, Double Vanity, French Door, Kitchen Island, No Animal Home, No Smoking Home, Open Floorplan, Quartz Counters, Recessed Lighting, Soaking Tub, Storage, Vinyl Windows, Walk-In Closet(s), Wet Bar
Heating Forced Air, Natural Gas
Cooling None
Flooring Hardwood, Tile, Vinyl
Fireplaces Number 1
Fireplaces Type Gas, Glass Doors, Living Room
Appliance Built-In Oven, Dishwasher, Dryer, Garage Control(s), Induction Cooktop, Microwave, Range Hood, Refrigerator, Washer, Window Coverings
Laundry Upper Level
Exterior
Parking Features Double Garage Attached, Heated Garage, Oversized
Garage Spaces 2.0
Garage Description Double Garage Attached, Heated Garage, Oversized
Fence Fenced
Community Features Park, Playground, Schools Nearby, Shopping Nearby, Street Lights
Amenities Available None
Roof Type Asphalt Shingle
Porch Deck
Exposure NE
Total Parking Spaces 4
Building
Lot Description Backs on to Park/Green Space, Cul-De-Sac
Foundation Poured Concrete
Architectural Style 2 Storey
Level or Stories Two
Structure Type Brick,Wood Frame,Wood Siding
Others
HOA Fee Include Amenities of HOA/Condo,Common Area Maintenance,Professional Management,Reserve Fund Contributions,Sewer,Snow Removal,Trash,Water
Restrictions None Known
Ownership Private
Pets Allowed Yes
Read Less



