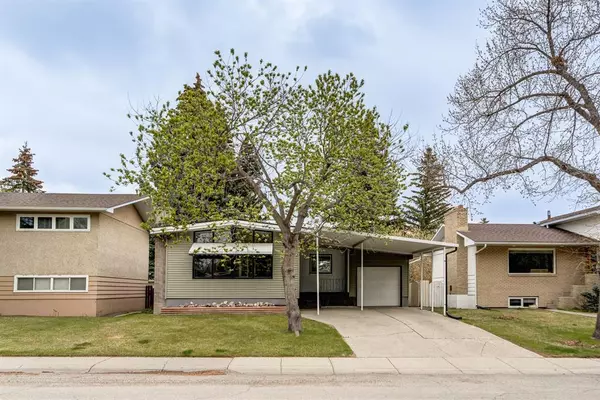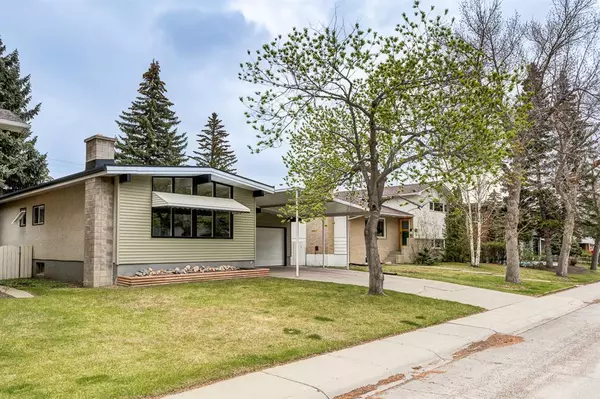For more information regarding the value of a property, please contact us for a free consultation.
2848 Brecken RD NW Calgary, AB T2L1H6
Want to know what your home might be worth? Contact us for a FREE valuation!

Our team is ready to help you sell your home for the highest possible price ASAP
Key Details
Sold Price $620,000
Property Type Single Family Home
Sub Type Detached
Listing Status Sold
Purchase Type For Sale
Square Footage 1,132 sqft
Price per Sqft $547
Subdivision Brentwood
MLS® Listing ID A2046916
Sold Date 05/14/23
Style Bungalow
Bedrooms 3
Full Baths 2
Half Baths 1
Originating Board Calgary
Year Built 1961
Annual Tax Amount $3,499
Tax Year 2022
Lot Size 4,994 Sqft
Acres 0.11
Property Description
2848 Brecken Road is located on a beautiful tree lined street in the very popular NW community of Brentwood. This home was built in 1961 and still retains many unique mid century modern features. Original hardwood floors run throughout the main living area and bedrooms & the living room features vaulted ceilings, ship lap wall features and double height south facing front windows. The main floor features 3 large bedrooms including the primary bedroom with 2 piece ensuite bathroom. The main floor bathroom has been upgraded with newer vanity and soaker tub. The lower level is fully finished with a large rec room with original wet bar! The basement also has a bedroom (window is not egress) and large laundry storage room. The windows in the main floor bedrooms and bathrooms are newer vinyl windows, the garage door was replaced recently and the high efficiency furnace was installed in 2010. This charming home has a front carport, single garage & driveway and sits on a large treed lot with an easy walk to shopping and transit! Book your showing today!
Location
Province AB
County Calgary
Area Cal Zone Nw
Zoning R-C1
Direction S
Rooms
Other Rooms 1
Basement Finished, Full
Interior
Interior Features High Ceilings, No Smoking Home, Separate Entrance
Heating High Efficiency, Forced Air, Natural Gas
Cooling None
Flooring Carpet, Ceramic Tile, Hardwood
Appliance Dishwasher, Electric Cooktop, Humidifier, Oven-Built-In, Range Hood, Refrigerator, Washer/Dryer
Laundry In Basement
Exterior
Parking Features Carport, Driveway, Single Garage Attached
Garage Spaces 1.0
Carport Spaces 1
Garage Description Carport, Driveway, Single Garage Attached
Fence Fenced
Community Features Park, Playground, Schools Nearby, Shopping Nearby, Sidewalks, Street Lights
Roof Type Tar/Gravel
Porch Awning(s), Front Porch
Lot Frontage 49.87
Total Parking Spaces 3
Building
Lot Description Back Lane, Back Yard, City Lot, Lawn, Level
Foundation Poured Concrete
Architectural Style Bungalow
Level or Stories One
Structure Type Stucco,Vinyl Siding,Wood Frame
Others
Restrictions None Known
Tax ID 76463296
Ownership Private
Read Less



