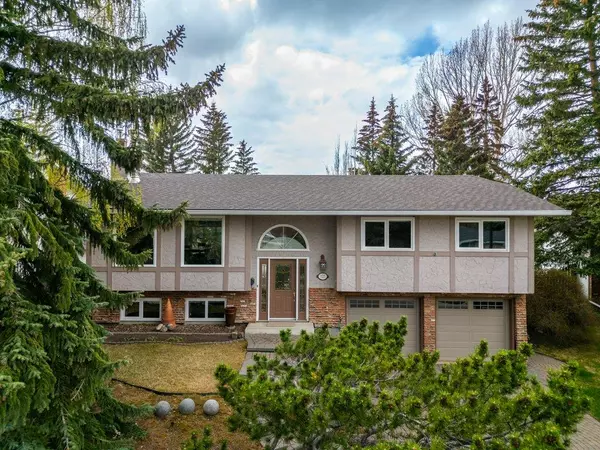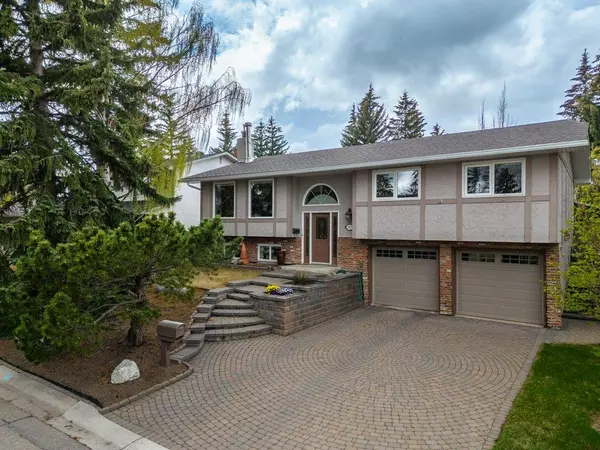For more information regarding the value of a property, please contact us for a free consultation.
127 Varsity CRES NW Calgary, AB T3B 2Z5
Want to know what your home might be worth? Contact us for a FREE valuation!

Our team is ready to help you sell your home for the highest possible price ASAP
Key Details
Sold Price $940,000
Property Type Single Family Home
Sub Type Detached
Listing Status Sold
Purchase Type For Sale
Square Footage 1,399 sqft
Price per Sqft $671
Subdivision Varsity
MLS® Listing ID A2047549
Sold Date 05/14/23
Style Bi-Level
Bedrooms 4
Full Baths 3
Originating Board Calgary
Year Built 1972
Annual Tax Amount $5,623
Tax Year 2022
Lot Size 9,612 Sqft
Acres 0.22
Property Description
Welcome to this exceptional home, perfectly located near one of the most scenic areas in Calgary. This lovingly maintained bi-level is a true gem, offering a light filled home on an amazing lot. With regular maintenance and updates completed throughout the years, this property is sure to impress. Situated in the highly sought-after neighborhood of Varsity, this property is just 2 blocks away from the ravine. Enjoy leisurely walks or bike rides and feel the peace and tranquility of nature all around you. This location truly offers the best of both worlds, with the convenience of city living and the beauty of a natural setting. With all your living on one floor this home couldnt be a better layout to stay forever. The living room features a wood burning fireplace and seamlessly connects to the large dining room and kitchen with eating bar. Walk straight out onto the large composite deck and incredible back yard. This yard is perfect for family and entertaining as well as growing a garden. The main floor continues with a primary bedroom with its own 3-piece ensuite and two more bedrooms served by a main bath. The fully developed lower level is an added bonus, providing a versatile space that can be used to suit your needs. Featuring another large bedroom, full bath, rec room, and fully developed laundry room, and the large windows that only a bi-level can offer this doesnt feel like a basement at all. The attached garage is also on the lower level. The garage features space for 2 vehicles and an extra workshop space. It is heated and features tonnes of storage with shelving and cabinetry. Some of the updates that have been done throughout the years are new windows, new roof, updated bathrooms, and a clean white kitchen. This home really has been meticulously maintained. Don't miss out on the opportunity to make this great house your home. With its fantastic layout, numerous updates, attached oversized garage, amazing yard, and location close to the ravine, it offers everything you need and more. Schedule a viewing today and experience the charm and beauty of this wonderful property firsthand.
Location
Province AB
County Calgary
Area Cal Zone Nw
Zoning R-C1
Direction E
Rooms
Other Rooms 1
Basement Finished, Full
Interior
Interior Features No Animal Home, No Smoking Home, Vinyl Windows
Heating Forced Air, Natural Gas
Cooling None
Flooring Ceramic Tile, Hardwood, Laminate, Linoleum
Fireplaces Number 2
Fireplaces Type Gas, Wood Burning
Appliance Dishwasher, Dryer, Freezer, Gas Stove, Range Hood, Refrigerator, Washer
Laundry In Basement, Laundry Room
Exterior
Parking Features Double Garage Attached, Garage Faces Front, Heated Garage, Oversized, Workshop in Garage
Garage Spaces 2.0
Garage Description Double Garage Attached, Garage Faces Front, Heated Garage, Oversized, Workshop in Garage
Fence Fenced
Community Features Park, Playground, Schools Nearby, Shopping Nearby, Sidewalks, Street Lights
Roof Type Asphalt Shingle
Porch Deck, Patio
Lot Frontage 69.98
Total Parking Spaces 4
Building
Lot Description Landscaped, Level, Treed
Foundation Poured Concrete
Architectural Style Bi-Level
Level or Stories Bi-Level
Structure Type Brick,Stucco,Wood Frame,Wood Siding
Others
Restrictions Easement Registered On Title
Tax ID 76444497
Ownership Private
Read Less



