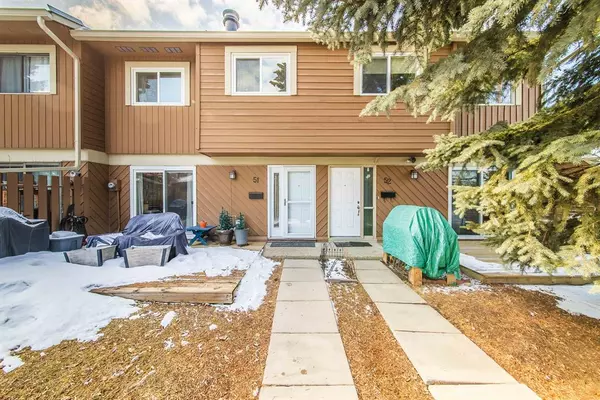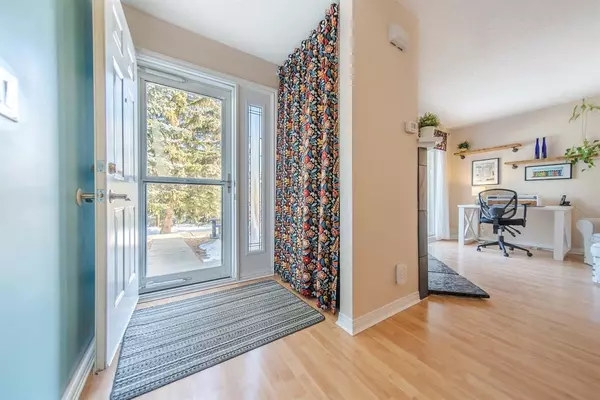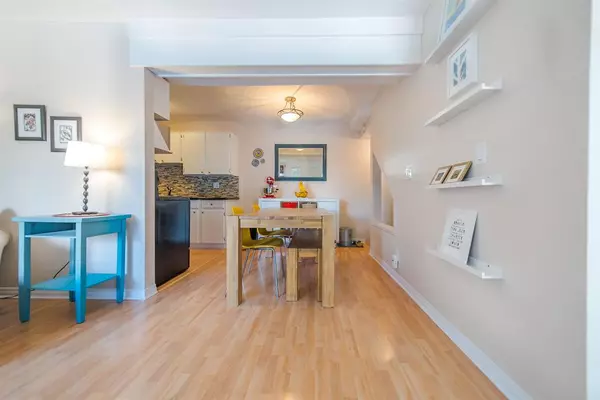For more information regarding the value of a property, please contact us for a free consultation.
4940 39 AVE SW #51 Calgary, AB T3E 6M7
Want to know what your home might be worth? Contact us for a FREE valuation!

Our team is ready to help you sell your home for the highest possible price ASAP
Key Details
Sold Price $285,000
Property Type Townhouse
Sub Type Row/Townhouse
Listing Status Sold
Purchase Type For Sale
Square Footage 817 sqft
Price per Sqft $348
Subdivision Glenbrook
MLS® Listing ID A2035628
Sold Date 05/14/23
Style 2 Storey
Bedrooms 2
Full Baths 1
Condo Fees $372
Originating Board Calgary
Year Built 1976
Annual Tax Amount $1,505
Tax Year 2022
Property Description
Nestled in a private, natural setting with the convenience of being located close to everything! Easy access to Stoney Trail, downtown and just a short walk to restaurants, shopping, and all your amenities. Renovated 2-Storey in quiet location in a well kept complex. Enjoy 3 levels of developed living space! The kitchen has tiled backsplash with granite countertops, plenty of counter and cabinet space. The living room features a wood burning fireplace with laminate hardwood flooring. Upstairs find two bedrooms and a 4 piece renovated bathroom with newer tub, tile and vanity. The lower level is developed with a large rec room, lots of storage and laundry facilities. This 2 bedroom renovated townhouse has over 1000 square feet of living space and has been delicately maintained with care. Book your showing today!
Location
Province AB
County Calgary
Area Cal Zone W
Zoning M-C1
Direction E
Rooms
Basement Finished, Full
Interior
Interior Features Open Floorplan
Heating Forced Air, Natural Gas
Cooling None
Flooring Carpet, Laminate
Fireplaces Number 1
Fireplaces Type Gas
Appliance Dishwasher, Dryer, Electric Stove, Microwave, Refrigerator, Washer
Laundry In Unit
Exterior
Parking Features Stall
Garage Description Stall
Fence Partial
Community Features Park, Playground, Schools Nearby, Shopping Nearby, Sidewalks, Street Lights
Amenities Available Other
Roof Type Asphalt Shingle
Porch Patio
Exposure E
Total Parking Spaces 1
Building
Lot Description Front Yard
Foundation Poured Concrete
Architectural Style 2 Storey
Level or Stories Two
Structure Type Wood Frame,Wood Siding
Others
HOA Fee Include Insurance,Maintenance Grounds,Parking,Professional Management,Reserve Fund Contributions,Snow Removal,Trash
Restrictions Pet Restrictions or Board approval Required
Ownership Private
Pets Allowed Restrictions
Read Less



