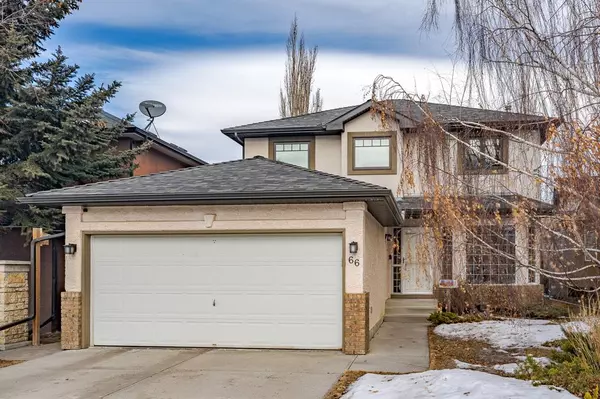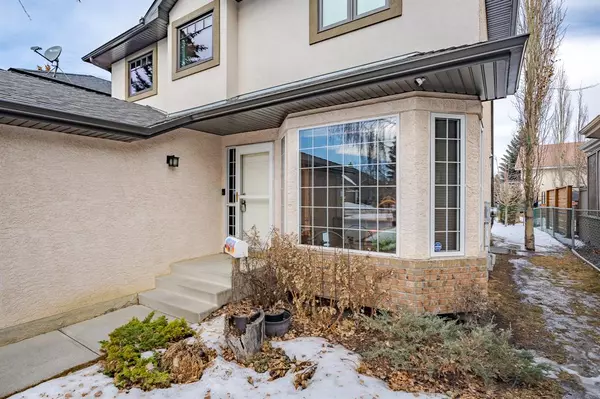For more information regarding the value of a property, please contact us for a free consultation.
66 Scimitar PT NW Calgary, AB T3L 2B3
Want to know what your home might be worth? Contact us for a FREE valuation!

Our team is ready to help you sell your home for the highest possible price ASAP
Key Details
Sold Price $787,000
Property Type Single Family Home
Sub Type Detached
Listing Status Sold
Purchase Type For Sale
Square Footage 1,762 sqft
Price per Sqft $446
Subdivision Scenic Acres
MLS® Listing ID A2037635
Sold Date 05/14/23
Style 2 Storey
Bedrooms 3
Full Baths 2
Half Baths 1
HOA Fees $5/ann
HOA Y/N 1
Originating Board Calgary
Year Built 1996
Annual Tax Amount $4,127
Tax Year 2023
Lot Size 4,542 Sqft
Acres 0.1
Property Description
The quality of the renovations in this home are second to none. Located on the desirable and quiet
street of Westchester Point in Scenic Acres, this home features over 2500 sq. ft. of custom living space,
with efficient flow on each level. It's an enjoyable home with WOW factor! An uncluttered, bright tile
floor entry; solid wood floors in all primary living spaces (hickory on main, cherry on upper) and
engineered, hand-scraped hickory in the basement; custom-built open steel and glass staircase with
Douglas fir treads; and a pleasant dining room/office beside the entry. The kitchen features:
professionally tailored cherry millwork with birch plywood shells; granite counter tops; large under-
counter drawers; articulated uppers with adjustable shelving; spacious pull-out pantries frame each side
of the fridge; discreet wine storage; a farmhouse style sink; stainless steel appliances: including an
induction range; dual level custom island with a spacious bar height counter; under cabinet lighting, well
designed task lighting; and a vacuum kick-sweep. A modern natural gas fireplace with large format tile
surround and cherry mantel anchor the living room feature wall. Solid hickory doors and cherry trim
throughout main floor - including in the powder room, with custom laundry closet sliding doors. Upstairs
offers comfortable bedroom/closet space, and an airy hall. Energy efficient, triple pane, wood frame
windows with low-e coatings and metal clad exteriors installed in fall of 2016; roof upgraded in 2014
with class 4 impact resistant shingles; new 50 gallon hot water tank in 2023; wired video surveillance
security system. Soundproofed theatre/media room in basement with 7.1 surround sound; plus more
office space (or convert to a bedroom); rough in plumbing for 4th bathroom; abundant storage space. A
mature, landscaped front yard; a private backyard cornering onto the ravine and a maintenance free
composite deck bordered by planters. Ravine access to the pathway system is a few steps away; a 20
minute walk to the Bow River and Bowness Park; efficient commute to downtown; minutes to Highway
#1 to head to the mountains; lots of public amenities located nearby. Call for a private tour today.
Location
Province AB
County Calgary
Area Cal Zone Nw
Zoning R-C1
Direction S
Rooms
Other Rooms 1
Basement Finished, Full
Interior
Interior Features Breakfast Bar, Built-in Features, Central Vacuum, Granite Counters, Kitchen Island, No Animal Home, No Smoking Home, Open Floorplan, Pantry, Recessed Lighting, Wired for Sound
Heating Forced Air, Natural Gas
Cooling None
Flooring Hardwood, Tile
Fireplaces Number 1
Fireplaces Type Gas
Appliance Dishwasher, Dryer, Freezer, Garage Control(s), Microwave, Range, Refrigerator, Washer, Water Softener, Window Coverings
Laundry Laundry Room, Main Level
Exterior
Parking Features Double Garage Attached
Garage Spaces 2.0
Garage Description Double Garage Attached
Fence Fenced
Community Features Park, Playground, Schools Nearby, Shopping Nearby, Sidewalks, Street Lights
Amenities Available None
Roof Type Asphalt Shingle
Porch Deck
Lot Frontage 43.54
Total Parking Spaces 4
Building
Lot Description Back Yard, Front Yard, Irregular Lot, Landscaped, Street Lighting, Private, Treed
Foundation Poured Concrete
Architectural Style 2 Storey
Level or Stories Two
Structure Type Brick,Stucco,Wood Frame
Others
Restrictions None Known
Tax ID 76400473
Ownership Private
Read Less



