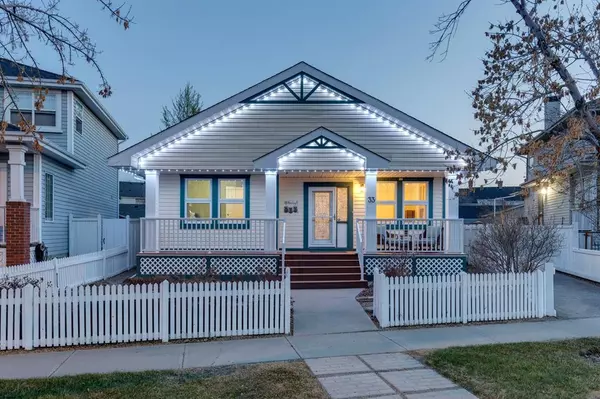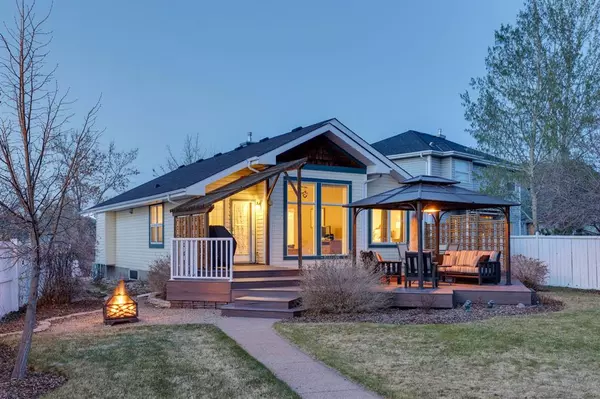For more information regarding the value of a property, please contact us for a free consultation.
33 Inverness GN SE Calgary, AB T2Z 2X8
Want to know what your home might be worth? Contact us for a FREE valuation!

Our team is ready to help you sell your home for the highest possible price ASAP
Key Details
Sold Price $745,000
Property Type Single Family Home
Sub Type Detached
Listing Status Sold
Purchase Type For Sale
Square Footage 1,452 sqft
Price per Sqft $513
Subdivision Mckenzie Towne
MLS® Listing ID A2044574
Sold Date 05/13/23
Style Bungalow
Bedrooms 3
Full Baths 2
HOA Fees $18/ann
HOA Y/N 1
Originating Board Calgary
Year Built 1997
Annual Tax Amount $3,660
Tax Year 2022
Lot Size 8,514 Sqft
Acres 0.2
Property Description
DREAM HOME = Triple garage, green space facing, pie lot!!! On a highly coveted story book setting street in Inverness...McKenzie Towne welcomes you home to this beautiful 3 bedroom bungalow with picket fence victorian charm located on a massive pie-shaped lot with a gorgeous huge yard! A charming front porch with composite decking welcomes you home and as you enter, you will be greeted by the bright and spacious floorplan… the main living area features an open concept design for the kitchen, dining area and living room. The kitchen offers Corian countertops, full appliance package (gas stovetop, built-in oven) and filtered water faucet at the sink which is flush with the counter. Floor to ceiling windows allow for plenty of natural light into the area and maple hardwood floors carry you from the dining room, living room and into the primary bedroom which has plenty of space for a king and includes a walk-in closet and 4pc ensuite. The front of the house is also complimented by the maple hardwood floors throughout the office/formal dining space, and into the 2nd and 3rd bedrooms. Laundry and another 4pc bath complete the indoor living space. Step outside and enjoy the spacious yard, perfect for those who enjoy spending time outdoors. The pie-shaped lot provides ample space for outdoor activities… you will find a multi level composite deck with a gazebo (with heater!), a natural gas bib for a BBQ, gravel area which is perfect for a fire pit, garden shed, plenty of extra yard space (irrigation for easy maintenance) and access to the triple detached garage which includes, heat, electricity(50 amp service with 30amp plug), 8ft doors on the double side and a 7ft door on the single side. This home also includes Soffit Lighting on the Exterior, a 2 year old Water Softener, PolyB has been replaced with Pex, extra parking beside the garage, some of the windows have been changed to Triple Glazed Units and Leaf filters on the gutters. Just a short walking distance away you will find Inverness Pond and walking paths and a quick drive will get you to lots of everyday amenities and Deerfoot Trail! Don't miss your chance to make this beautiful bungalow your home!
Location
Province AB
County Calgary
Area Cal Zone Se
Zoning DC (pre 1P2007)
Direction N
Rooms
Basement Full, Unfinished
Interior
Interior Features Kitchen Island, No Animal Home, No Smoking Home, Open Floorplan, Pantry, Walk-In Closet(s)
Heating Forced Air, Natural Gas
Cooling None
Flooring Hardwood, Linoleum
Appliance Built-In Gas Range, Built-In Oven, Dishwasher, Dryer, Microwave, Range Hood, Refrigerator, Washer, Water Softener, Window Coverings
Laundry Main Level
Exterior
Garage Alley Access, Heated Garage, Parking Pad, Triple Garage Detached
Garage Spaces 3.0
Garage Description Alley Access, Heated Garage, Parking Pad, Triple Garage Detached
Fence Partial
Community Features Park, Playground, Schools Nearby, Shopping Nearby
Amenities Available None
Roof Type Asphalt Shingle
Porch Deck, Front Porch
Lot Frontage 37.8
Total Parking Spaces 4
Building
Lot Description Back Lane, Back Yard, Gazebo, Lawn, Landscaped, Pie Shaped Lot
Foundation Poured Concrete
Architectural Style Bungalow
Level or Stories One
Structure Type Vinyl Siding,Wood Frame
Others
Restrictions Restrictive Covenant-Building Design/Size,Utility Right Of Way
Tax ID 76458856
Ownership Private
Read Less
GET MORE INFORMATION




