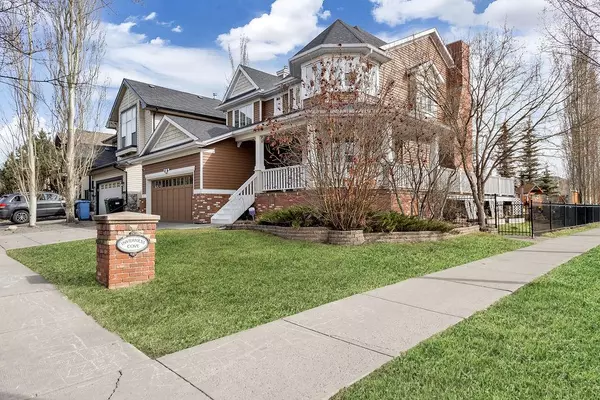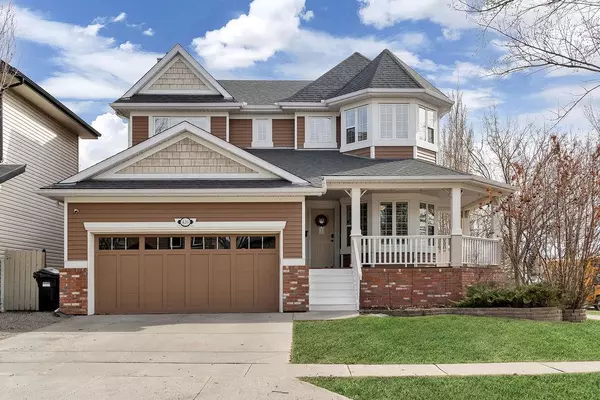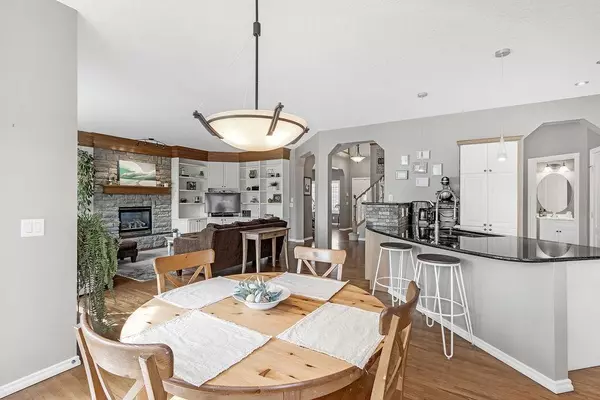For more information regarding the value of a property, please contact us for a free consultation.
426 Inverness PARK SE Calgary, AB T2Z 3P5
Want to know what your home might be worth? Contact us for a FREE valuation!

Our team is ready to help you sell your home for the highest possible price ASAP
Key Details
Sold Price $750,000
Property Type Single Family Home
Sub Type Detached
Listing Status Sold
Purchase Type For Sale
Square Footage 2,346 sqft
Price per Sqft $319
Subdivision Mckenzie Towne
MLS® Listing ID A2041609
Sold Date 05/13/23
Style 2 Storey
Bedrooms 4
Full Baths 3
Half Baths 1
HOA Fees $20/ann
HOA Y/N 1
Originating Board Calgary
Year Built 2000
Annual Tax Amount $4,472
Tax Year 2022
Lot Size 6,383 Sqft
Acres 0.15
Property Description
Welcome to Inverness, where you'll find one of the most charming properties in the area! This former show home boasts upgraded finishings throughout its 4 bedrooms, 4 bathrooms, a dining room/library, double attached garage, and a chef's kitchen with a gas range, slate backsplash, and stainless steel appliances. The site-finished hardwood flooring and built-in cabinets in the great room are stunning. The lower level is perfect for movie nights with a projector and screen, a games area, dry bar, and a freestanding fireplace. Upstairs, the loft and spacious bedrooms provide ample living space, including a master bedroom with a long walk-in closet and a 5-pc ensuite with travertine tile accents and a spacious soaker tub. The laundry room is conveniently located on the 2nd floor, making laundry day a breeze. The mudroom, located next to the garage, adds convenience to daily living. This charming property also features central air conditioning, providing relief on warm summer days. Step outside to the backyard, where the 3-tiered deck/patio and front veranda offer ample outdoor living spaces. The south-facing backyard is a tranquil retreat, complete with upper and lower decks connected to a walk-around porch, all surrounded by large trees that add to its privacy. Plus, the house backs onto a greenspace with a walking path and park, making it easy to enjoy the great outdoors. Book your showing today to see why this property is the perfect place to call home.
Location
Province AB
County Calgary
Area Cal Zone Se
Zoning R-1
Direction N
Rooms
Basement Finished, Full
Interior
Interior Features Bar, Bookcases, Breakfast Bar, Built-in Features, Ceiling Fan(s), Central Vacuum, Crown Molding, Double Vanity, Dry Bar, Granite Counters, Jetted Tub, No Smoking Home, Open Floorplan, Recessed Lighting, Tankless Hot Water
Heating Fireplace(s), Forced Air, Natural Gas
Cooling Central Air
Flooring Carpet, Hardwood, Tile
Fireplaces Number 2
Fireplaces Type Basement, Free Standing, Gas, Great Room, Mantle, Stone
Appliance Central Air Conditioner, Dishwasher, Gas Range, Humidifier, Microwave Hood Fan, Tankless Water Heater, Washer/Dryer, Water Softener, Window Coverings
Laundry Laundry Room, Upper Level
Exterior
Garage Double Garage Attached
Garage Spaces 2.0
Garage Description Double Garage Attached
Fence Fenced
Community Features Schools Nearby, Shopping Nearby, Sidewalks
Amenities Available Clubhouse
Roof Type Asphalt Shingle
Porch Deck, Front Porch, Patio
Lot Frontage 41.34
Total Parking Spaces 4
Building
Lot Description Back Yard, Backs on to Park/Green Space, Front Yard
Foundation Poured Concrete
Architectural Style 2 Storey
Level or Stories Two
Structure Type Silent Floor Joists,Stone,Vinyl Siding
Others
Restrictions None Known
Tax ID 76412971
Ownership Private
Read Less
GET MORE INFORMATION




