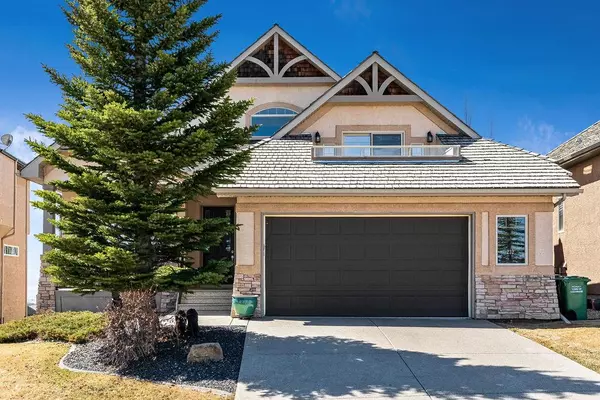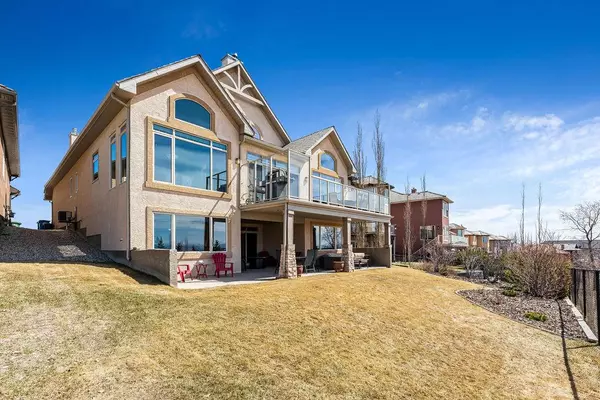For more information regarding the value of a property, please contact us for a free consultation.
232 Gleneagles Estates LN Cochrane, AB T4C 2H9
Want to know what your home might be worth? Contact us for a FREE valuation!

Our team is ready to help you sell your home for the highest possible price ASAP
Key Details
Sold Price $1,055,000
Property Type Single Family Home
Sub Type Detached
Listing Status Sold
Purchase Type For Sale
Square Footage 2,190 sqft
Price per Sqft $481
Subdivision Gleneagles
MLS® Listing ID A2044790
Sold Date 05/13/23
Style Bungalow
Bedrooms 3
Full Baths 2
Half Baths 1
Condo Fees $160
Originating Board Calgary
Year Built 2004
Annual Tax Amount $6,424
Tax Year 2022
Lot Size 7,018 Sqft
Acres 0.16
Property Description
Meticulously maintained 2190 sqft walk-out bungalow with panoramic views from the front porch and the back deck! Vaulted ceilings with large wood beams soar overhead as you enter the home, and draw you into the Living room and open kitchen overlooking the green space behind and the incredible views of the valley and the mountains in the distance. As you walk through the home you realize that there is a view from almost every window of either the valley or the mountains in the distance. Large windows & skylights allow natural sunlight to flood into this home from every angle. The kitchen has stainless steel appliances, granite countertops, a 5-burner gas cooktop that sits within a large island with an eat-up bar, lots of cabinets & a pantry. A two-way gas fireplace divides the living room and sunroom; enjoy inside, or out, while staying protected from the elements. The master bedroom is spacious with views of the valley, the en-suite includes a walk-in shower, jetted tub, dual sinks, and an oversized walk-in closet. The basement has 9' ceilings & plenty of space to entertain, with a well-equipped wet bar, climate-controlled wine room, family room, games room, media room, and a large covered patio with exposed aggregate to escape the elements. Two large guest bedrooms and a full bathroom complete the basement. This home is located on a no-through street. It also features hardwood flooring throughout the main living area; central AC; in-ground sprinkler system; speakers throughout; newer appliances incl. washer, dryer, garburator, and water-softener, newer carpet on stairs, in the loft & master bedroom, window coverings on main. The garage is an oversized double with a newer door & is insulated & finished. Just move in and enjoy! Book your private showing today.
Location
Province AB
County Rocky View County
Zoning R-3
Direction E
Rooms
Basement Finished, Walk-Out
Interior
Interior Features Beamed Ceilings, Built-in Features, Ceiling Fan(s), Central Vacuum, Granite Counters, Open Floorplan, See Remarks, Vaulted Ceiling(s), Vinyl Windows, Walk-In Closet(s), Wet Bar
Heating In Floor, Forced Air, Natural Gas
Cooling Central Air
Flooring Carpet, Ceramic Tile, Hardwood
Fireplaces Number 1
Fireplaces Type Double Sided, Gas, Great Room
Appliance Bar Fridge, Built-In Oven, Central Air Conditioner, Dishwasher, Dryer, Garage Control(s), Gas Cooktop, Microwave, Refrigerator, See Remarks, Washer, Window Coverings
Laundry Main Level
Exterior
Garage Double Garage Attached, Insulated, Oversized
Garage Spaces 2.0
Garage Description Double Garage Attached, Insulated, Oversized
Fence Partial
Community Features Golf, Park
Amenities Available Golf Course, Park
Roof Type Wood
Porch Balcony(s), Deck, Front Porch, Glass Enclosed, Patio
Lot Frontage 50.13
Parking Type Double Garage Attached, Insulated, Oversized
Exposure E
Total Parking Spaces 4
Building
Lot Description Back Yard, Backs on to Park/Green Space, Lawn, Landscaped, Underground Sprinklers, Views
Foundation Poured Concrete
Architectural Style Bungalow
Level or Stories One
Structure Type Silent Floor Joists,Stucco,Wood Frame
Others
HOA Fee Include Professional Management,Reserve Fund Contributions
Restrictions Condo/Strata Approval,Easement Registered On Title,Restrictive Covenant-Building Design/Size,Utility Right Of Way
Tax ID 75906637
Ownership Private
Pets Description Yes
Read Less
GET MORE INFORMATION




