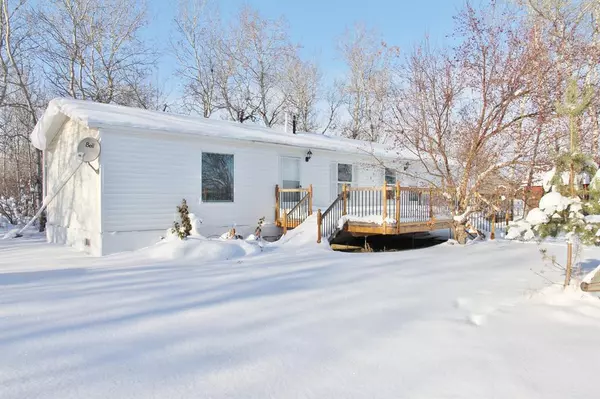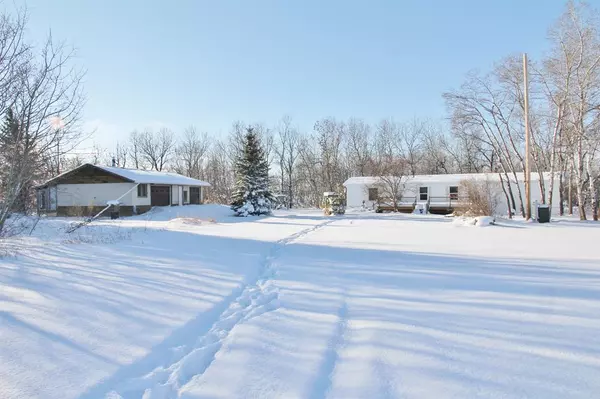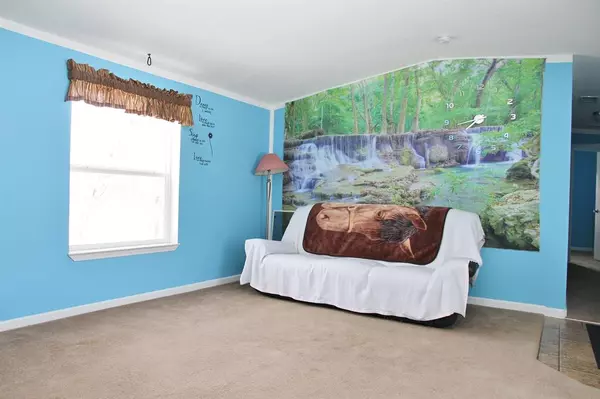For more information regarding the value of a property, please contact us for a free consultation.
SE 8-47-21-W3 Rural, SK S0M 2J0
Want to know what your home might be worth? Contact us for a FREE valuation!

Our team is ready to help you sell your home for the highest possible price ASAP
Key Details
Sold Price $215,000
Property Type Single Family Home
Sub Type Detached
Listing Status Sold
Purchase Type For Sale
Square Footage 1,152 sqft
Price per Sqft $186
MLS® Listing ID A2011718
Sold Date 05/13/23
Style Acreage with Residence,Modular Home
Bedrooms 3
Full Baths 2
Originating Board Lloydminster
Year Built 2012
Annual Tax Amount $1,942
Tax Year 2022
Lot Size 45.850 Acres
Acres 45.85
Property Description
There are many uses for this affordable acreage package. Situated on 45.85 acres, The primary residence is a 2012 mobile home, consisting of 3 bedrooms, two bathrooms and an open concept living area. Separate pantry and laundry room, and a large deck off the entry. There is an older home that has been converted to a double garage or workshop, and a separate 6270 sq ft shop structure. The Shop consists of a decent 1800 sq ft wood frame shop, a 775 sq ft two bedroom suite attached to it for drivers or additional occupants, and the balance of 3695 sq ft in additional shop or workshop space as required. outside of the landscaped yard is some pasture land, partially fenced for your future animals.
Location
Province SK
County Saskatchewan
Zoning ACR
Direction E
Rooms
Other Rooms 1
Basement None
Interior
Interior Features Pantry, Walk-In Closet(s)
Heating Forced Air, Natural Gas
Cooling None
Flooring Carpet, Linoleum
Appliance Dishwasher, Dryer, Microwave Hood Fan, Refrigerator, Stove(s), Washer
Laundry Laundry Room, Main Level
Exterior
Parking Features Additional Parking, Converted Garage, Driveway
Garage Spaces 2.0
Garage Description Additional Parking, Converted Garage, Driveway
Fence Partial
Community Features None
Roof Type Asphalt Shingle
Porch Deck
Total Parking Spaces 10
Building
Lot Description Lawn, Pasture
Building Description Wood Frame, mixed use shop consisting of 30' X 60 wood frame shop, and additional 4470 sq ft of shop space and 775 sq ft 2 bedroom suite.
Foundation Piling(s)
Sewer Open Discharge
Water Private
Architectural Style Acreage with Residence, Modular Home
Level or Stories One
Structure Type Wood Frame
Others
Restrictions None Known
Ownership Private
Read Less



