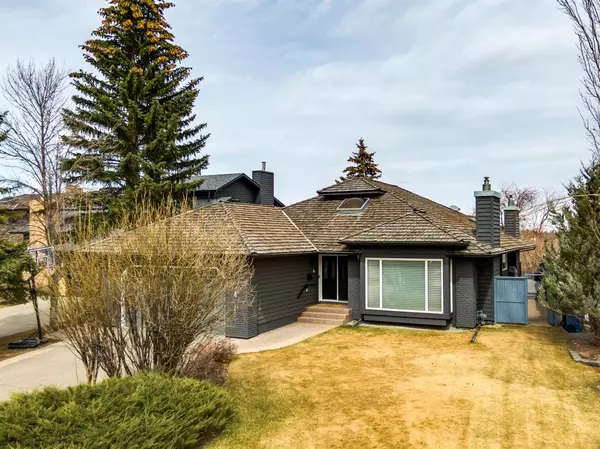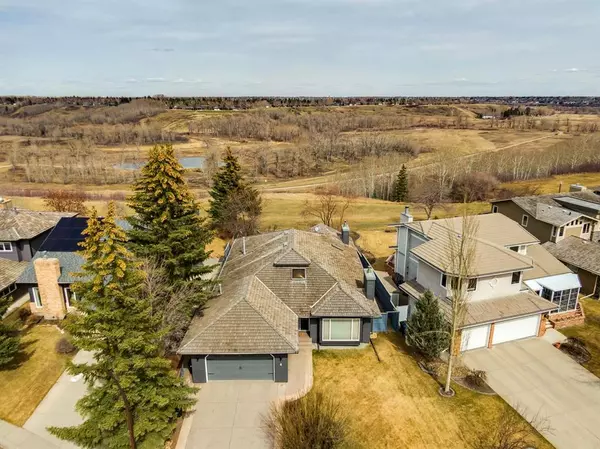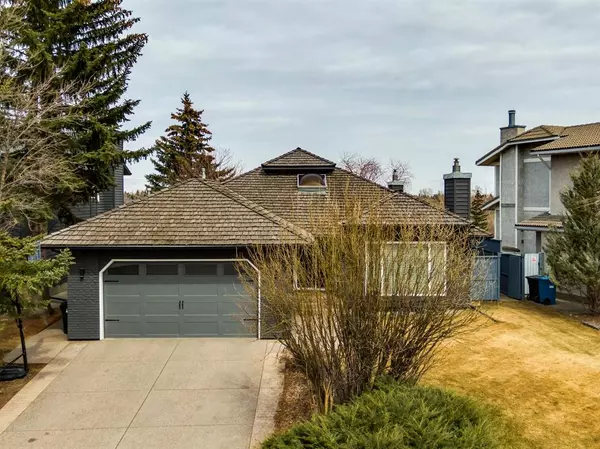For more information regarding the value of a property, please contact us for a free consultation.
4 Sunmount Rise SE Calgary, AB T2X 2C4
Want to know what your home might be worth? Contact us for a FREE valuation!

Our team is ready to help you sell your home for the highest possible price ASAP
Key Details
Sold Price $1,300,000
Property Type Single Family Home
Sub Type Detached
Listing Status Sold
Purchase Type For Sale
Square Footage 2,383 sqft
Price per Sqft $545
Subdivision Sundance
MLS® Listing ID A2038416
Sold Date 05/13/23
Style Bungalow
Bedrooms 4
Full Baths 4
HOA Fees $20/ann
HOA Y/N 1
Originating Board Calgary
Year Built 1986
Annual Tax Amount $6,384
Tax Year 2022
Lot Size 8,998 Sqft
Acres 0.21
Property Description
RIDGE! RIDGE! RIDGE! From the moment you step through the front door, you will be captivated by its serene and peaceful vibe, backing onto the RIDGE OF FISH CREEK PARK. Imagine your view awakening each morning, to experience the feeling of a private retreat with views of the valley, views across the valley and of the ridge houses in Parkland. From the pristine back yard, you will also see a clear view of the downtown. With more than $25K spent on landscaping (2021), $25K spent on a sprawling composite deck (2021), you will savour every sip of your morning coffee on the deck, with the smell of nature and the beautiful sounds of birds and wildlife. The outdoor space is easy to maintain with an aggregate driveway and aggregate walkway on both sides of the house.
This sprawling renovated BUNGALOW, with hardwood and tile throughout the main level, boasts more than 4700sf of total living space. You'll love the brightness of the 3 sky lights and spaciousness of each room from the Kitchen, Family Room, Dining Room, Formal Living Room, Bedrooms and MUDROOM w/extra full fridge and freezer. Master bedroom boasts large renovated ensuite with jet tub, double sinks, separate shower area and toilet, along with a large walk-in closet and built-in cabinets. The floor plan is open-concept with a giant kitchen, top-of-the-line appliances, massive quartz island built for entertaining, loads of cupboard space, a pantry, and an over-sized sink with garburator. Tons of pot lights and dimmers offer plenty of options for ambiance in this rare-find home. NEW ELECTRONIC BLINDS in the kitchen (2021) bring privacy on demand.
Heading to the lower level, the flooring is finished with vinyl plank and tile (no carpet in the house). Two more additional bedrooms, (one comparable to a master bedroom with ensuite), plus another secondary full bath, a Gaming Room, custom built-in cabinets, a secondary Family Room with bar area that's great for entertaining whether you are watching TV or having a game of pool or ping pong. Abundance of storage with lots of shelving and additional closet space for hanging clothes. This house is a must-see … NEW WINDOWS & TWO sets of patio doors (2022), NEW GARAGE DOOR (2022), TWO NEW FURNACES (2021), NEW HOT WATER TANK (2021), NEW WATER SOFTENER (2021), NEW WATER FILTRATION (2021), poly b piping replaced (2021), cedar shake roof maintenance (2022), c/air, c/vac, underground sprinklers, HEATED DOUBLE GARAGE, and the list goes on. Take a moment to view the pictures and book an appointment to see the property in person … you will not be disappointed. This is the largest bungalow on the Sundance ridge with one of the best views!!
Location
Province AB
County Calgary
Area Cal Zone S
Zoning R-C1
Direction W
Rooms
Other Rooms 1
Basement Finished, Full
Interior
Interior Features Bar, Built-in Features, Double Vanity, Kitchen Island, Open Floorplan, Quartz Counters, Skylight(s), Wet Bar
Heating Forced Air, Natural Gas
Cooling Central Air
Flooring Hardwood
Fireplaces Number 3
Fireplaces Type Gas
Appliance Central Air Conditioner, Dishwasher, Garage Control(s), Garburator, Gas Stove, Microwave Hood Fan, Refrigerator, Washer/Dryer, Water Softener, Window Coverings
Laundry Main Level, Sink
Exterior
Parking Features Double Garage Attached, Heated Garage
Garage Spaces 2.0
Garage Description Double Garage Attached, Heated Garage
Fence Fenced
Community Features Fishing, Lake, Park, Playground, Schools Nearby, Shopping Nearby, Sidewalks, Street Lights, Tennis Court(s)
Amenities Available Clubhouse
Roof Type Cedar Shake
Porch Deck
Lot Frontage 60.17
Total Parking Spaces 4
Building
Lot Description Back Yard, Backs on to Park/Green Space, Cul-De-Sac, Front Yard, No Neighbours Behind, Landscaped
Foundation Poured Concrete
Architectural Style Bungalow
Level or Stories One
Structure Type Brick,Wood Frame,Wood Siding
Others
Restrictions None Known
Tax ID 76300037
Ownership Private
Read Less



