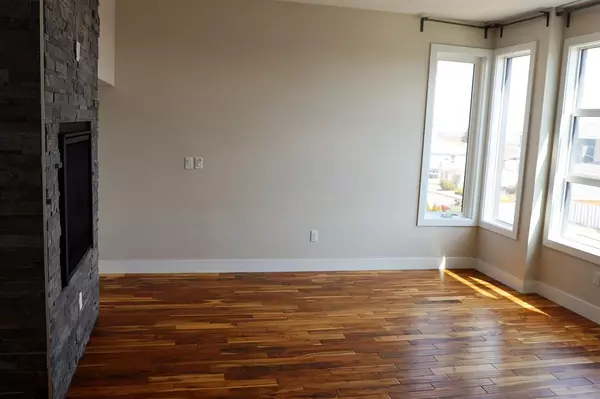For more information regarding the value of a property, please contact us for a free consultation.
3821 Centre A ST NE Calgary, AB t2e3e5
Want to know what your home might be worth? Contact us for a FREE valuation!

Our team is ready to help you sell your home for the highest possible price ASAP
Key Details
Sold Price $670,000
Property Type Single Family Home
Sub Type Semi Detached (Half Duplex)
Listing Status Sold
Purchase Type For Sale
Square Footage 1,952 sqft
Price per Sqft $343
Subdivision Highland Park
MLS® Listing ID A2042342
Sold Date 05/13/23
Style 2 Storey,Side by Side
Bedrooms 3
Full Baths 3
Half Baths 1
Originating Board Calgary
Year Built 2015
Annual Tax Amount $4,532
Tax Year 2022
Lot Size 3,003 Sqft
Acres 0.07
Property Description
Builders original show home. Stunning curb appeal, quality construction and a stylish design are a few attributes of this custom built 4-bedroom, 4-bathroom home situated on a quiet street in the sought-after inner-city neighborhood of Highland Park. Offering a spacious and well thought out open floor plan, with over 2850 sq ft of living space. Step through the foyer into a large living room with tall ceilings fresh colors and see-through gas fireplace. Beautiful rustic plank maple hard wood flows into the exquisite kitchen with ample storage, quartz countertops, oversized island, Italian high gloss cabinetry and high-end stainless appliances including gas cooktop. The kitchen opens into an entertaining dining room, with large, bright windows. Main floor also includes mudroom and half bath. Huge skylights brighten the second floor which features two bedrooms, four-piece bath, laundry room and large master suite with an opulent 5 pc en suite, with two-way fireplace and large custom walk-in closet. The extended Basement features an additional bedroom, 4pc bath and large rec room with wet bar. there are 9' ceilings on all levels, maple and iron railings sculptured carpeting, designer lighting and many more estate features! This home offers a sunny west back yard with double detached garage, concrete courtyard and small green area, only to be one block off major transit and future green line route, a true must-see home.
Location
Province AB
County Calgary
Area Cal Zone Cc
Zoning R-C2
Direction E
Rooms
Other Rooms 1
Basement Finished, Full
Interior
Interior Features Bar, Chandelier, Double Vanity, Jetted Tub, Kitchen Island, Quartz Counters, See Remarks, Skylight(s), Soaking Tub, Storage, Sump Pump(s), Vaulted Ceiling(s), Vinyl Windows, Wet Bar
Heating Fireplace(s), Forced Air
Cooling None
Flooring Carpet, Ceramic Tile, Hardwood
Fireplaces Number 2
Fireplaces Type Gas
Appliance Built-In Oven, Dishwasher, Electric Cooktop, Garage Control(s), Humidifier, Microwave, Oven-Built-In, Range Hood, See Remarks, Washer/Dryer
Laundry Upper Level
Exterior
Parking Features Double Garage Detached
Garage Spaces 4.0
Garage Description Double Garage Detached
Fence Fenced
Community Features Other, Schools Nearby, Shopping Nearby
Roof Type Asphalt Shingle
Porch Other, Pergola, See Remarks
Lot Frontage 25.59
Exposure E
Total Parking Spaces 4
Building
Lot Description Back Lane, Back Yard, City Lot, Front Yard, Lawn, Landscaped, Paved, Rectangular Lot, See Remarks
Foundation Poured Concrete
Architectural Style 2 Storey, Side by Side
Level or Stories Two
Structure Type Cedar,Concrete,Mixed,See Remarks,Stone,Stucco,Wood Frame
Others
Restrictions None Known
Tax ID 76360906
Ownership Private
Read Less



