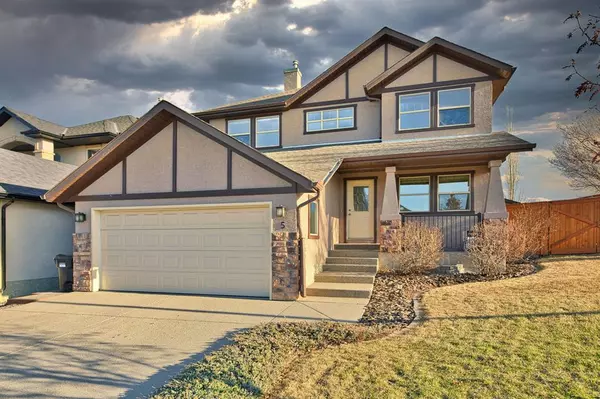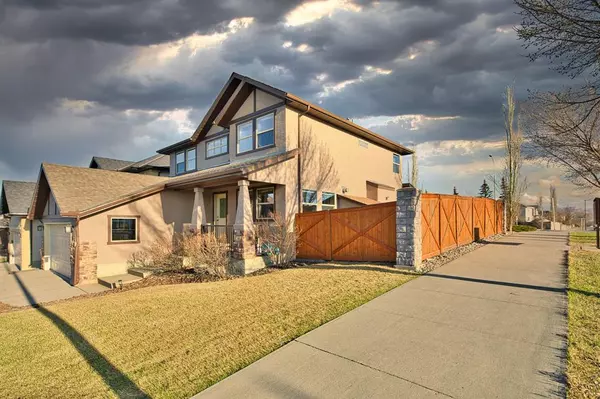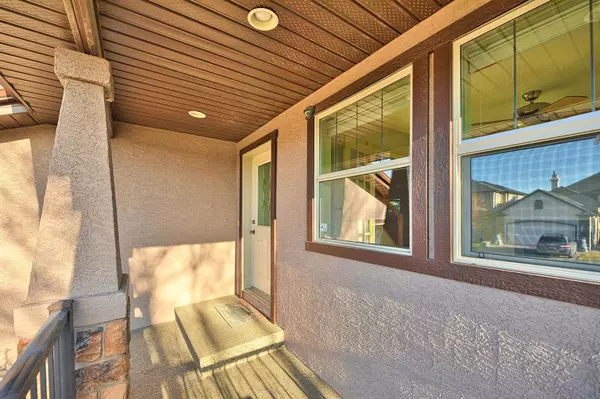For more information regarding the value of a property, please contact us for a free consultation.
5 Coulee PARK SW Calgary, AB T3H 5J5
Want to know what your home might be worth? Contact us for a FREE valuation!

Our team is ready to help you sell your home for the highest possible price ASAP
Key Details
Sold Price $864,000
Property Type Single Family Home
Sub Type Detached
Listing Status Sold
Purchase Type For Sale
Square Footage 2,439 sqft
Price per Sqft $354
Subdivision Cougar Ridge
MLS® Listing ID A2043446
Sold Date 05/13/23
Style 2 Storey
Bedrooms 5
Full Baths 3
Half Baths 1
Originating Board Calgary
Year Built 2003
Annual Tax Amount $4,919
Tax Year 2022
Lot Size 6,609 Sqft
Acres 0.15
Property Description
A stunning 2 story located in Coulee Park! A great air conditioned family home featuring an open floor plan, huge bedrooms, 3 full bathrooms, plus powder room, main floor den, fully finished basement with in floor heat. Sunroom, Gazebo firepit and hot tub !This home was created for active, fun families! Over 3500 square feet to live and play in! Bringing it all together is a fabulous kitchen with center island, granite counters , gorgeous woodwork, prep sink, bevy fridge, a HUGE pantry and adjoining to a large dining room with custom tile! The open great room is massive and features a media cabinet and warming mantled fireplace. Connecting to the main floor is an incredible sunroom with skylights, rustic gas stove and built in speakers, it may be your favorite room in the house to use all year round, with a hot tub out the West door! Upstairs are 3 large bedrooms, with gleaming wood floors, and an incredible primary bedroom with a huge walk in closet, deluxe 5pce ensuite with his and hers sinks, stand alone shower, corner jetted tub and separate water closet. Plus an alcove perfect for a gym or yoga studio! The basement is nicely finished, with a large recroom, media space, so warm and cozy plus 2 more rooms, and a 3 pce bath. This is an impressive home with stone accents and stucco pillars, stone aggregate walk ways and driveway, the landscaping is impeccable offering privacy and beauty. It is a yard built for entertaining with composite patio, access to the sun room, hot tub pergola and an incredible round gazebo firepit! With lights, built in seating its perfect for evening sing a longs and connecting with family and friends! The heated garage features a work bench and built in storage, plus there is a graveled RV area for all your toys! It is Walking distance to Calgary French and International School, Canada Olympic Park, great shopping and close to Westside Recreation Centre and Winsport Amenities. The bike path just beside your home leads to the hours of adventure on the slopes of Paskapoo! Truly a home you will love and enjoy!
Location
Province AB
County Calgary
Area Cal Zone W
Zoning R-1
Direction N
Rooms
Other Rooms 1
Basement Finished, Full
Interior
Interior Features Bookcases, Breakfast Bar, French Door, Granite Counters, High Ceilings, Jetted Tub, Kitchen Island, No Smoking Home, Pantry, Wired for Data, Wired for Sound
Heating In Floor, Forced Air, Natural Gas
Cooling Central Air
Flooring Ceramic Tile, Hardwood
Fireplaces Number 2
Fireplaces Type Den, Double Sided, Family Room, Gas, Glass Doors
Appliance Bar Fridge, Built-In Oven, Central Air Conditioner, Dishwasher, Dryer, Electric Cooktop, Garage Control(s), Garburator, Microwave, Refrigerator, Washer, Window Coverings
Laundry Laundry Room, Main Level
Exterior
Parking Features Double Garage Attached, Heated Garage, RV Access/Parking, RV Gated
Garage Spaces 2.0
Garage Description Double Garage Attached, Heated Garage, RV Access/Parking, RV Gated
Fence Fenced
Community Features Park, Playground, Schools Nearby, Shopping Nearby, Sidewalks, Street Lights
Roof Type Asphalt
Porch Patio, Pergola
Lot Frontage 34.35
Exposure N
Total Parking Spaces 4
Building
Lot Description Corner Lot, Cul-De-Sac, Gazebo, Irregular Lot, Landscaped
Building Description Stucco, Gazebo Firepit
Foundation Poured Concrete
Architectural Style 2 Storey
Level or Stories Two
Structure Type Stucco
Others
Restrictions Encroachment,Utility Right Of Way
Tax ID 76310602
Ownership Private
Read Less



