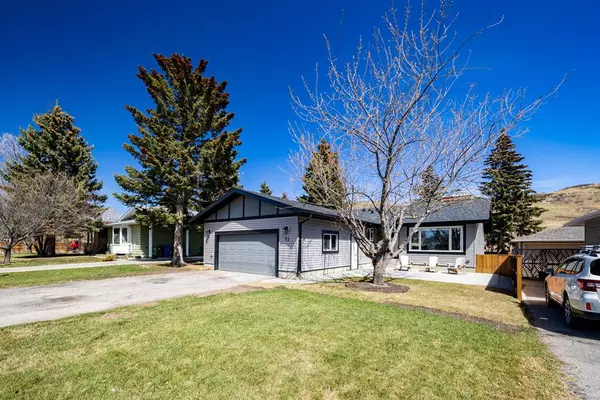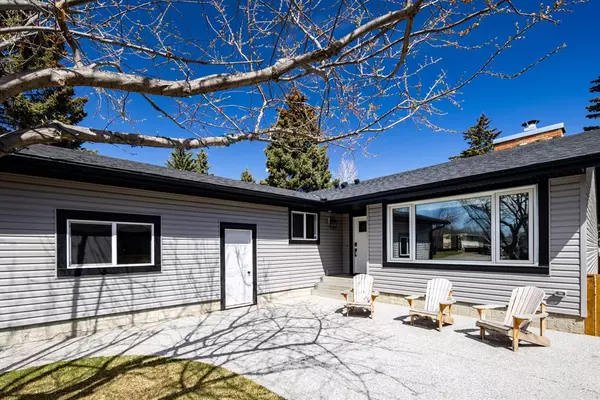For more information regarding the value of a property, please contact us for a free consultation.
22 Cochrane CRES Cochrane, AB T4C 1Z9
Want to know what your home might be worth? Contact us for a FREE valuation!

Our team is ready to help you sell your home for the highest possible price ASAP
Key Details
Sold Price $815,000
Property Type Single Family Home
Sub Type Detached
Listing Status Sold
Purchase Type For Sale
Square Footage 1,822 sqft
Price per Sqft $447
Subdivision Cochrane Heights
MLS® Listing ID A2045731
Sold Date 05/12/23
Style Bungalow
Bedrooms 4
Full Baths 3
Originating Board Calgary
Year Built 1971
Annual Tax Amount $3,512
Tax Year 2022
Lot Size 6,556 Sqft
Acres 0.15
Property Description
BREATHTAKING and MAGICAL transformation in this overly spacious, pristinely upgraded 4 bedroom home at 22 Cochrane Crescent! You honestly won't believe your eyes when you walk in the door - what a wonderful place to call home! EVERY DETAIL has been taken care of...step inside and experience its charismatic style and eye-catching, modern finishes. The main floor opens in an expanse of natural light, where a large living room, AWESOME island kitchen and massive dining room surround a GORGEOUS 2 sided Bonfire fireplace that creates the right mood and ambience. A wonderful entertainment area, and family 'hub', you'll find yourself spending lots of time here. The GOURMET KITCHEN is nothing short of amazing - from its GIANT 14 foot quartz-topped island with eating bar and 'hidden' wine fridge, to the collection of HIGH END STAINLESS STEEL APPLIANCES, that include BOTH a GAS RANGE (with wall mounted pot filler) & a BUILT-OVEN, your inner chef will jump with glee! Under cabinet lighting and over-island pendants exude a touch of class. The adjacent dining area can fit a large table, so no one is ever left out, even at large family gatherings. There are three good sized bedrooms on the main, including the master suite that is complete with its own 3 pce ensuite and walk-in closet. Another full 4 pce bath resides on the main floor, as well as a HUGE main floor laundry/mud room, that leads to the oversized, insulated garage. The lower floor is just as amazing - the bottom of the stairway opens to an expansive rec rm/games rm with free standing hi-eff gas fireplace, built-in wet bar and beverage cooler. The adjacent MEDIA ROOM is wired for sound, and can be closed off from the rest of the house, in order to escape deep into your favourite flick. A bright and spacious 4th bedroom w/ walk-in closet is perfect for your teenager or as a spare bedroom, and there is a beautiful 3 pce bath with heated towel rack just outside its door. There is also a large gym/workout space on this level, removed from the rest of the living space, enabling you to work out in peace. 2 new furnaces with air purification, radon mitigation system and central A/C (all added last year) keep the temps and air inside consistent and comfortable. All windows, except the front picture window, are only a year old. Outside, a new front aggregate patio and new rear deck provide tons of outdoor living space, and the mature trees and quiet street beg you to stay and relax. New fence, as well as new hot tub pad w/ deck (wired with permit), and new shingles that are approximately one year old. This home is just steps from three schools that, in all, serve grades K-12, and you can easily walk into town from here, or access the walking path system that leads to Cochrane Ranch Park. Opportunities like this do not come along often - come and take a look, and fall in love. Welcome Home!
Location
Province AB
County Rocky View County
Zoning R-LD
Direction W
Rooms
Other Rooms 1
Basement Finished, Full
Interior
Interior Features Breakfast Bar, Built-in Features, Kitchen Island, No Smoking Home, Open Floorplan, Pantry, Quartz Counters, Recessed Lighting, Soaking Tub, Walk-In Closet(s), Wet Bar, Wired for Sound
Heating Central, Forced Air, Natural Gas
Cooling Central Air
Flooring Carpet, Concrete, Laminate
Fireplaces Number 2
Fireplaces Type Double Sided, Free Standing, Gas, Glass Doors, Great Room, Raised Hearth, Recreation Room, See Remarks, Tile
Appliance Bar Fridge, Built-In Oven, Dishwasher, Dryer, Garage Control(s), Gas Range, Microwave, Refrigerator, Washer, Window Coverings, Wine Refrigerator
Laundry Laundry Room, Main Level
Exterior
Parking Features Double Garage Attached, Driveway, Front Drive, Garage Door Opener, Garage Faces Front, Insulated, Off Street, Oversized
Garage Spaces 2.0
Garage Description Double Garage Attached, Driveway, Front Drive, Garage Door Opener, Garage Faces Front, Insulated, Off Street, Oversized
Fence Fenced
Community Features Park, Playground, Schools Nearby, Shopping Nearby, Sidewalks, Street Lights
Roof Type Asphalt Shingle
Porch Deck, Patio
Lot Frontage 55.02
Total Parking Spaces 4
Building
Lot Description Back Yard, Front Yard, No Neighbours Behind, Landscaped, Level
Foundation Poured Concrete
Architectural Style Bungalow
Level or Stories One
Structure Type Vinyl Siding,Wood Frame
Others
Restrictions Restrictive Covenant-Building Design/Size,Underground Utility Right of Way
Tax ID 75894615
Ownership Private
Read Less



