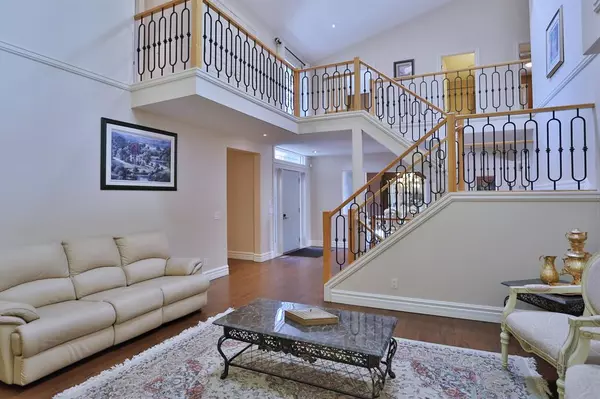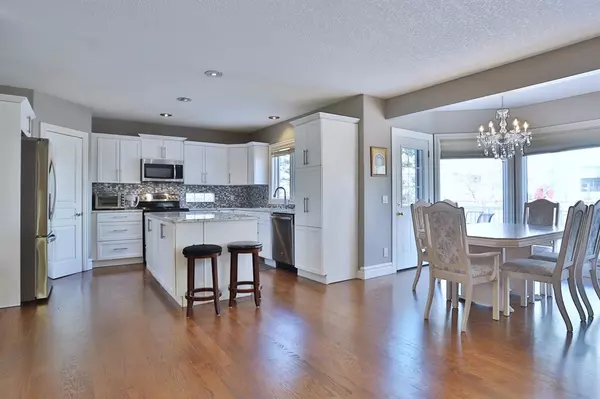For more information regarding the value of a property, please contact us for a free consultation.
147 Schiller CRES NW Calgary, AB T3L 1W9
Want to know what your home might be worth? Contact us for a FREE valuation!

Our team is ready to help you sell your home for the highest possible price ASAP
Key Details
Sold Price $840,000
Property Type Single Family Home
Sub Type Detached
Listing Status Sold
Purchase Type For Sale
Square Footage 3,031 sqft
Price per Sqft $277
Subdivision Scenic Acres
MLS® Listing ID A2040386
Sold Date 05/12/23
Style 2 Storey
Bedrooms 4
Full Baths 3
Half Baths 1
Originating Board Calgary
Year Built 1996
Annual Tax Amount $5,748
Tax Year 2022
Lot Size 6,232 Sqft
Acres 0.14
Property Description
Here in Scenic Pointe Estates is where you'll find this custom-built two storey on exclusive Schiller Crescent just minutes to neighbourhood schools, shopping & parks. Offering over 4000sqft of refined living space, this stunning estate home enjoys beautiful hardwood floors & central air, sleek new kitchen with quartz countertops, private home theatre with wet bar & fenced backyard with trampoline & play structure for the kids. Perfectly designed for both family living & entertaining, you'll love the style & elegance of the gracious living room with fireplace & soaring 18ft ceilings with 2 skylights, elegant formal dining room with French door & open concept family room with fireplace complemented by built-in bookcases. Renovated in 2022, the fully-loaded chef's kitchen has gorgeous quartz counters, walk-in pantry with wood shelving & upgraded LG & GE stainless steel appliances. Upstairs there are 4 bedrooms & 2 full baths; the private owners' retreat has vaulted ceilings & Juliet balcony overlooking the living room, big walk-in closet & jetted tub ensuite with separate shower & double vanities. The lower level is beautifully finished with a home office, gym with French doors, bathroom with huge walk-in steam shower & heated floors plus media/rec room with wet bar & projection screen. LG washer & dryer in the 2nd floor laundry room, Hunter Douglas blinds, 2 furnaces & 2 hot water tanks, oversized garage with storage alcove & in 2021 the roof was replaced. A truly outstanding home in this prime location just steps to a linear greenbelt & pathways, walking distance to bus stops & quick easy access to the LRT & Crowfoot Centre.
Location
Province AB
County Calgary
Area Cal Zone Nw
Zoning R-C1
Direction SE
Rooms
Other Rooms 1
Basement Finished, Full
Interior
Interior Features Bookcases, Double Vanity, French Door, Granite Counters, High Ceilings, Jetted Tub, Kitchen Island, Pantry, Quartz Counters, Skylight(s), Steam Room, Storage, Sump Pump(s), Vaulted Ceiling(s), Walk-In Closet(s), Wet Bar
Heating Forced Air, Natural Gas
Cooling Central Air
Flooring Carpet, Ceramic Tile, Hardwood
Fireplaces Number 2
Fireplaces Type Family Room, Gas, Living Room
Appliance Central Air Conditioner, Dishwasher, Dryer, Electric Stove, Microwave Hood Fan, Refrigerator, Washer, Window Coverings
Laundry Laundry Room, Sink, Upper Level
Exterior
Parking Features Double Garage Attached
Garage Spaces 2.0
Garage Description Double Garage Attached
Fence Fenced
Community Features Park, Playground, Schools Nearby, Shopping Nearby, Tennis Court(s)
Roof Type Asphalt Shingle
Porch Deck
Lot Frontage 47.84
Exposure SE
Total Parking Spaces 6
Building
Lot Description Back Yard, Front Yard, Landscaped, Rectangular Lot
Foundation Poured Concrete
Architectural Style 2 Storey
Level or Stories Two
Structure Type Stucco,Wood Frame
Others
Restrictions None Known
Tax ID 76721294
Ownership Private
Read Less



