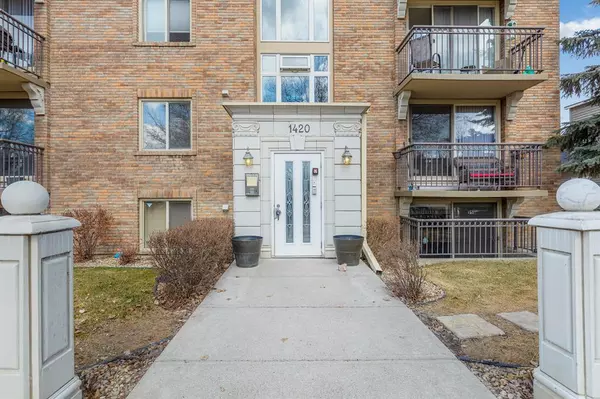For more information regarding the value of a property, please contact us for a free consultation.
1420 Memorial DR NW #107 Calgary, AB T2N 3E5
Want to know what your home might be worth? Contact us for a FREE valuation!

Our team is ready to help you sell your home for the highest possible price ASAP
Key Details
Sold Price $240,000
Property Type Condo
Sub Type Apartment
Listing Status Sold
Purchase Type For Sale
Square Footage 783 sqft
Price per Sqft $306
Subdivision Hillhurst
MLS® Listing ID A2040421
Sold Date 05/12/23
Style Apartment
Bedrooms 2
Full Baths 1
Condo Fees $472/mo
Originating Board Calgary
Year Built 1969
Annual Tax Amount $1,597
Tax Year 2022
Property Description
Welcome to this charming 2-bedroom, 1-bathroom CORNER END UNIT located in the heart of Kensington offering the perfect blend of style, comfort, and convenience. With a spacious floor plan of 768 sq. ft., this south-facing unit offers ample living space and all the modern amenities you could desire. As you step inside this unit, you are greeted by beautiful hardwood and ceramic tile flooring that exudes elegance and charm. The living room features a cozy corner electric fireplace to showcase a warm and inviting atmosphere. The kitchen boasts beautiful maple cabinets, stainless steel appliances, granite countertops, and a pantry which provides additional storage space for all your cooking essentials. The in-suite laundry adds to the convenience of this home, making laundry day a breeze. This unit also comes with one parking stall. The location of this home is unbeatable with the Sunnyside C-train station, SAIT, the University of Calgary, shopping, restaurants, walk/bike paths and a playground all within close proximity.
Location
Province AB
County Calgary
Area Cal Zone Cc
Zoning M-CG
Direction S
Interior
Interior Features Granite Counters, No Animal Home, No Smoking Home, Pantry, Walk-In Closet(s)
Heating Baseboard
Cooling None
Flooring Ceramic Tile, Hardwood
Fireplaces Number 1
Fireplaces Type Electric, Living Room
Appliance Dishwasher, Electric Stove, Microwave Hood Fan, Refrigerator, Washer/Dryer, Window Coverings
Laundry In Unit
Exterior
Parking Features Stall
Garage Description Stall
Community Features Playground, Schools Nearby, Shopping Nearby
Amenities Available None
Porch Balcony(s)
Exposure S
Total Parking Spaces 1
Building
Story 4
Architectural Style Apartment
Level or Stories Single Level Unit
Structure Type Brick
Others
HOA Fee Include Common Area Maintenance,Heat,Insurance,Maintenance Grounds,Parking,Professional Management,Reserve Fund Contributions,Sewer,Snow Removal,Water
Restrictions Pet Restrictions or Board approval Required
Tax ID 76541526
Ownership Private
Pets Allowed Restrictions, Cats OK, Dogs OK
Read Less



