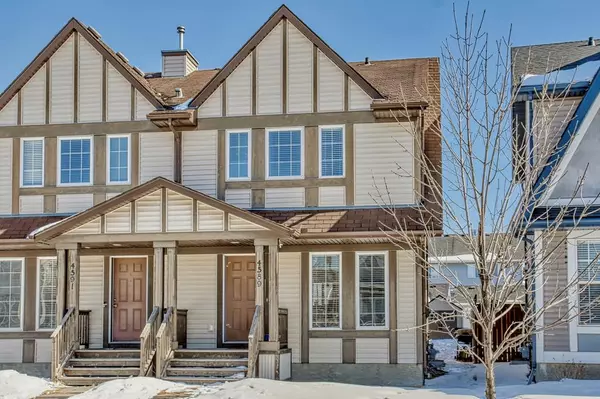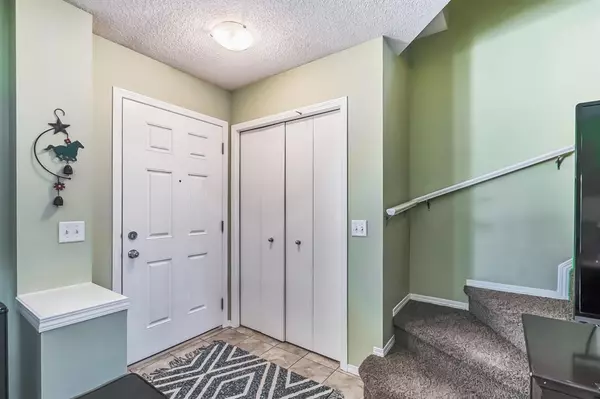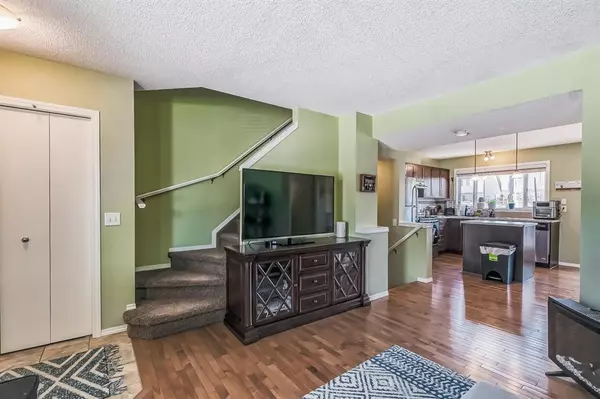For more information regarding the value of a property, please contact us for a free consultation.
4589 Elgin AVE SE Calgary, AB T2Z 0G1
Want to know what your home might be worth? Contact us for a FREE valuation!

Our team is ready to help you sell your home for the highest possible price ASAP
Key Details
Sold Price $435,000
Property Type Single Family Home
Sub Type Semi Detached (Half Duplex)
Listing Status Sold
Purchase Type For Sale
Square Footage 1,051 sqft
Price per Sqft $413
Subdivision Mckenzie Towne
MLS® Listing ID A2036074
Sold Date 05/12/23
Style 2 Storey,Side by Side
Bedrooms 3
Full Baths 2
Half Baths 1
HOA Fees $18/ann
HOA Y/N 1
Originating Board Calgary
Year Built 2007
Annual Tax Amount $2,305
Tax Year 2022
Lot Size 2,734 Sqft
Acres 0.06
Property Description
EXCELLENT REVENUE PROPERTY with the opportunity to own TWO side-by-side Duplexes (see also MLS# A2036081) on a very quiet street in Elgin of McKenzie Towne. This side, 4589 Elgin Avenue SE, totalling just over 1050 sq ft on 2 levels, 3 bedrooms, 2.5 baths. The main level comprises of a spacious entrance, living room has large windows, open to the kitchen and dining room, and a 2 pc bath. Bright south facing kitchen features ample cabinets for storage, stainless steel appliances, centre island, and a large dining area with double french doors open to the deck and backyard. Upstairs, the Primary bedroom has a 3 pc ensuite bath with shower. Two secondary bedrooms and a 4 pc main bath complete this level. Future development can be done in the unfinished basement where the laundry and extra storage is, large egress windows add an extra safety feature. Southeast facing backyard provides an abundance of natural light and great for gardening! A large deck, partially fenced, long lot (114 ft) offers a lot of space for parking or to build a garage. Situated a short distance to parks and playgrounds, walking paths along the ponds, Sobey’s, Shopper’s Drug Mart, Tim Horton’s, and a variety of dining options. Public transit easily accessible with multiple bus routes and a direct route to downtown Calgary.
Location
Province AB
County Calgary
Area Cal Zone Se
Zoning R-2
Direction NW
Rooms
Basement Full, Unfinished
Interior
Interior Features See Remarks
Heating Forced Air
Cooling None
Flooring Carpet, Hardwood, Tile
Appliance Dishwasher, Dryer, Electric Stove, Range Hood, Refrigerator, Washer
Laundry In Basement
Exterior
Garage Parking Pad
Garage Description Parking Pad
Fence Partial
Community Features Park, Playground, Schools Nearby, Shopping Nearby, Sidewalks
Amenities Available Park, Playground
Roof Type Asphalt Shingle
Porch Deck
Lot Frontage 21.03
Exposure NW
Total Parking Spaces 2
Building
Lot Description Rectangular Lot
Foundation Poured Concrete
Architectural Style 2 Storey, Side by Side
Level or Stories Two
Structure Type Vinyl Siding,Wood Frame
Others
Restrictions None Known
Tax ID 76318115
Ownership Private
Read Less
GET MORE INFORMATION




