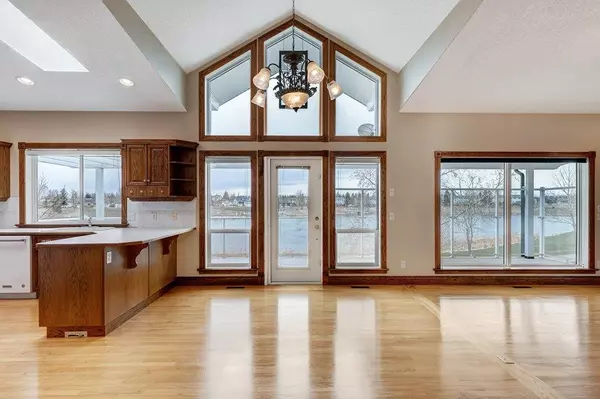For more information regarding the value of a property, please contact us for a free consultation.
1619 Sunshine WAY SE High River, AB T1V 1S9
Want to know what your home might be worth? Contact us for a FREE valuation!

Our team is ready to help you sell your home for the highest possible price ASAP
Key Details
Sold Price $655,700
Property Type Single Family Home
Sub Type Detached
Listing Status Sold
Purchase Type For Sale
Square Footage 1,764 sqft
Price per Sqft $371
Subdivision Sunshine Meadow
MLS® Listing ID A2043513
Sold Date 05/12/23
Style Bi-Level
Bedrooms 5
Full Baths 3
Originating Board Calgary
Year Built 1998
Annual Tax Amount $4,488
Tax Year 2022
Lot Size 6,612 Sqft
Acres 0.15
Property Description
1764 square foot raised bungalow backing directly onto Sunshine Lake. This home has an exceptional location and view, and was designed to take full advantage of it. There are lots of windows, a full width deck and patio, and a walkout basement all facing the lake and park. The main floor has a vaulted ceiling and skylights, and an open kitchen, living room, and dining room that all overlook the lake. The dining room opens onto the 40’ deck – partly covered for shade, and partly open. There are three bedrooms upstairs, plus two more and an office or sixth bedroom on the lower level. There is also a family room on the lower level, and laundry hook-ups on both floors. Hallways are wide, rooms are all spacious, and the entryway is large. There are many extras including infloor heating, air conditioning, irrigation, two fireplaces and genuine hardwood flooring. The oversize garage is a full 23’5’’ deep, and is insulated, gyproced, painted and heated. Please click the multimedia tab for an interactive virtual 3D tour and floor plans.
Location
Province AB
County Foothills County
Zoning TND
Direction E
Rooms
Basement Finished, Walk-Out
Interior
Interior Features Central Vacuum, Closet Organizers, High Ceilings, Laminate Counters, No Smoking Home, Open Floorplan, Soaking Tub, Storage, Vaulted Ceiling(s), Vinyl Windows, Walk-In Closet(s)
Heating In Floor, Forced Air, Natural Gas
Cooling Central Air
Flooring Carpet, Hardwood, Linoleum
Fireplaces Number 2
Fireplaces Type Family Room, Gas, Living Room
Appliance Dishwasher, Dryer, Range Hood, Refrigerator, Stove(s), Washer, Water Softener, Window Coverings
Laundry Laundry Room, Lower Level, Main Level
Exterior
Garage Double Garage Attached
Garage Spaces 2.0
Garage Description Double Garage Attached
Fence Fenced
Community Features Lake, Park, Playground, Schools Nearby, Shopping Nearby, Sidewalks, Street Lights
Waterfront Description Lake Front
Roof Type Asphalt Shingle
Porch Deck, Patio
Lot Frontage 62.93
Total Parking Spaces 4
Building
Lot Description Back Yard, Backs on to Park/Green Space, Lake, Front Yard, Lawn, Landscaped, Level
Foundation Poured Concrete
Architectural Style Bi-Level
Level or Stories Bi-Level
Structure Type Wood Frame
Others
Restrictions None Known
Tax ID 77127100
Ownership Private
Read Less
GET MORE INFORMATION




