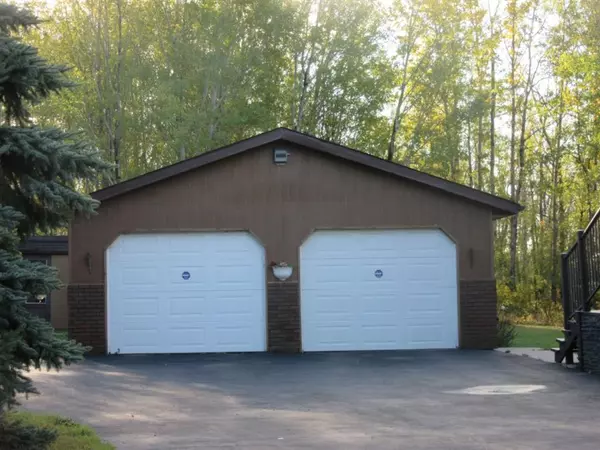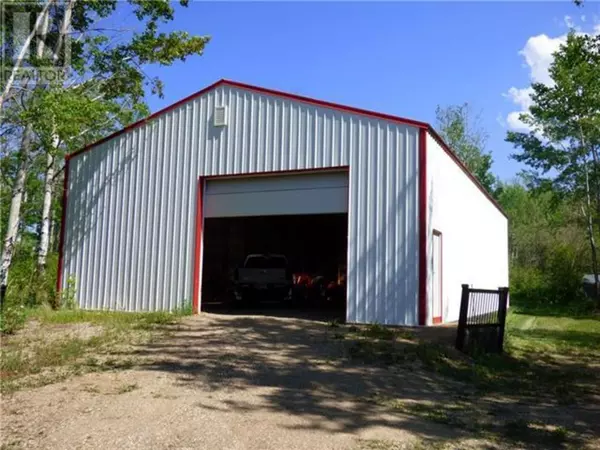For more information regarding the value of a property, please contact us for a free consultation.
15069 TWP RD 665A Lac La Biche, AB T0A 2C2
Want to know what your home might be worth? Contact us for a FREE valuation!

Our team is ready to help you sell your home for the highest possible price ASAP
Key Details
Sold Price $430,000
Property Type Single Family Home
Sub Type Detached
Listing Status Sold
Purchase Type For Sale
Square Footage 1,913 sqft
Price per Sqft $224
MLS® Listing ID A1256570
Sold Date 05/12/23
Style 2 Storey,Acreage with Residence
Bedrooms 3
Full Baths 3
Originating Board Fort McMurray
Year Built 1985
Annual Tax Amount $1,303
Tax Year 2022
Lot Size 18.000 Acres
Acres 18.0
Property Description
Welcome to the country. Check out this 2 story A frame, country acreage on 18 +/- acres (to be subdivided) , ten minutes from Lac La Biche. 1914 sqft., three bedroom, 2x6 construction with walkout basement. This picturesque country home has a dining room / living room with vaulted cedar ceilings and patio doors to the rear sundeck and overlooking the expansive bacyard and view of the neighbours hayfield. The family room has a gas fireplace and the finished, walkout basement's large recreational room has a natural gas fireplace. The master bedroom is in the loft and enjoys it own private ensuite and plenty of closet space. The landscaped property is surrounded by mature spruce , jackpine and aspen offering you added privacy. The property also has a 60'x30' shop, 2 car garage, 10'x30' storage building and all enjoying the added value and convenience of a paved circular driveway. This home and buildingd is in the process of being subdivided and will have an apprxoimate acreage size of 18 +/- acres when its completed! The property located just 7 km from town on pavement!
$395,000 G.S.T. Applicable
Location
Province AB
County Lac La Biche County
Zoning agricultural
Direction N
Rooms
Basement Finished, Walk-Out
Interior
Interior Features Central Vacuum, No Animal Home, No Smoking Home, Vaulted Ceiling(s)
Heating Forced Air, Natural Gas
Cooling None
Flooring Carpet, Linoleum
Fireplaces Number 2
Fireplaces Type Family Room, Gas, Living Room
Appliance Dishwasher, Electric Stove, Refrigerator, Washer/Dryer
Laundry Main Level, Other
Exterior
Parking Features Double Garage Detached, Driveway, Garage Faces Front, Insulated, Parking Pad, Paved, RV Garage
Garage Spaces 2.0
Garage Description Double Garage Detached, Driveway, Garage Faces Front, Insulated, Parking Pad, Paved, RV Garage
Fence Partial
Community Features Golf, Lake, Park
Utilities Available Electricity Connected, Natural Gas Connected
Roof Type Cedar Shake
Porch Deck
Total Parking Spaces 2
Building
Lot Description Farm, Pasture, Wooded
Building Description Composite Siding,Wood Frame, 60x30 shop, 30 x 24 garage, 16 x 30 storage building
Foundation Wood
Sewer Private Sewer, Septic Tank
Water Well
Architectural Style 2 Storey, Acreage with Residence
Level or Stories Two
Structure Type Composite Siding,Wood Frame
Others
Restrictions None Known
Tax ID 57132475
Ownership Private
Read Less



