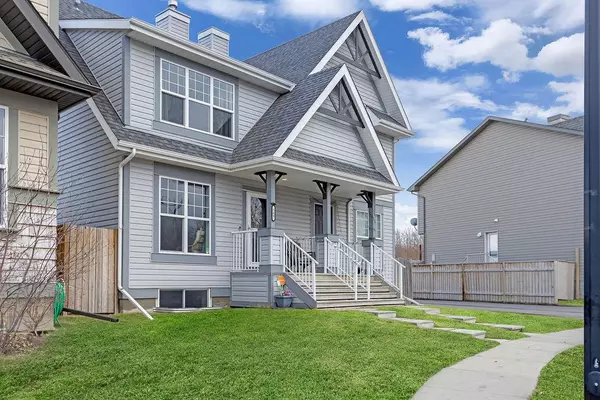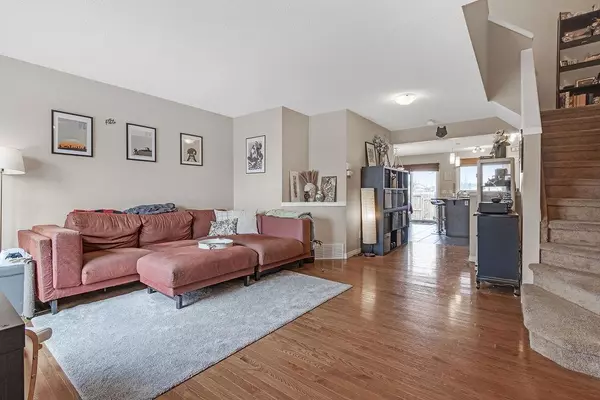For more information regarding the value of a property, please contact us for a free consultation.
169 Elgin Meadows PARK SE Calgary, AB T2Z 1B5
Want to know what your home might be worth? Contact us for a FREE valuation!

Our team is ready to help you sell your home for the highest possible price ASAP
Key Details
Sold Price $451,000
Property Type Single Family Home
Sub Type Semi Detached (Half Duplex)
Listing Status Sold
Purchase Type For Sale
Square Footage 1,278 sqft
Price per Sqft $352
Subdivision Mckenzie Towne
MLS® Listing ID A2042252
Sold Date 05/12/23
Style 2 Storey,Side by Side
Bedrooms 3
Full Baths 2
Half Baths 1
HOA Fees $18/ann
HOA Y/N 1
Originating Board Calgary
Year Built 2012
Annual Tax Amount $2,391
Tax Year 2022
Lot Size 2,456 Sqft
Acres 0.06
Property Description
Welcome to this stylish, yet charming Semi Duplex centrally positioned within walking distance of all of the amenities that the great community of McKenzie Towne has to offer, like nearby shopping, walking paths, schools and much more. When you walk into this stunning open concept home that flows perfectly from the living room that has a fireplace for you on those cold snowy evenings, to your kitchen that has a larger island and enough space for a dining room table, great for entertaining. As well as a 2pc bathroom on the main floor. From the kitchen, walk out into your private backyard with a larger deck to put your patio furniture on, and enjoy on a warm summer night. Then come up to the 2nd level and walk into your beautiful Primary bedroom that has a large walk in closet, and 4pc bathroom for just you. Then down the hall you have 2 great sized bedrooms, as well as another 4pc bathroom. Basement is unfinished, giving you the opportunity to make it into a workout space, another bedroom, playroom, office, whatever you desire!!! Don’t wait to view this home, it's going to go quickly!!! Book a viewing now!!!!
Location
Province AB
County Calgary
Area Cal Zone Se
Zoning R-2
Direction W
Rooms
Basement Full, Unfinished
Interior
Interior Features Kitchen Island, Walk-In Closet(s)
Heating Forced Air, Natural Gas
Cooling None
Flooring Carpet, Ceramic Tile, Hardwood
Fireplaces Number 1
Fireplaces Type Gas
Appliance Dishwasher, Electric Stove, Microwave Hood Fan, Refrigerator, Washer/Dryer
Laundry In Basement
Exterior
Garage Off Street
Garage Description Off Street
Fence Fenced
Community Features Golf, Playground, Schools Nearby, Shopping Nearby, Sidewalks, Street Lights
Amenities Available Other
Roof Type Asphalt Shingle
Porch Deck
Lot Frontage 22.28
Exposure W
Total Parking Spaces 2
Building
Lot Description Back Yard
Foundation Poured Concrete
Architectural Style 2 Storey, Side by Side
Level or Stories Two
Structure Type Vinyl Siding,Wood Frame
Others
Restrictions None Known
Tax ID 76396126
Ownership Private
Read Less
GET MORE INFORMATION




