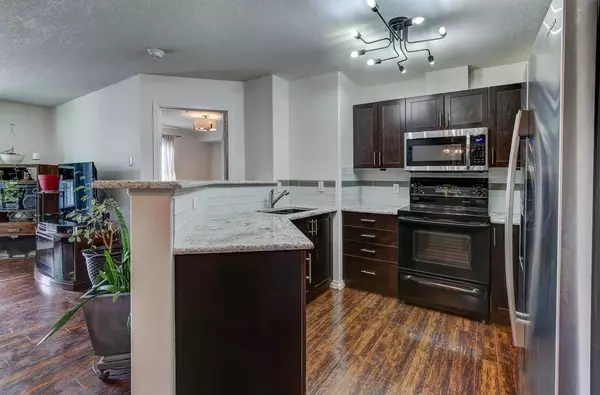For more information regarding the value of a property, please contact us for a free consultation.
604 8 ST SW #3105 Airdrie, AB T2B 2W4
Want to know what your home might be worth? Contact us for a FREE valuation!

Our team is ready to help you sell your home for the highest possible price ASAP
Key Details
Sold Price $220,000
Property Type Condo
Sub Type Apartment
Listing Status Sold
Purchase Type For Sale
Square Footage 845 sqft
Price per Sqft $260
Subdivision Luxstone
MLS® Listing ID A2040517
Sold Date 05/12/23
Style Apartment
Bedrooms 2
Full Baths 2
Condo Fees $566/mo
Originating Board Calgary
Year Built 2002
Annual Tax Amount $1,021
Tax Year 2022
Lot Size 850 Sqft
Acres 0.02
Property Description
Welcome to Iron Horse Landing! This immaculate END UNIT comes with TWO titled underground/heated parking stalls and the low monthly fees INCLUDE ELECTRICITY. Stepping into the large entry way you are greeted by a bright and airy open concept layout with hardwood floors, neutral paint and designer light fixtures. The kitchen boasts a large island with raised breakfast bar, granite countertops, modern glass tiled backsplash, plenty of cabinet space, stainless appliances and an undermount double sink. Adjacent to the kitchen and island is a large dining area with a statement piece chandelier that's perfect for entertaining. The living room lets in plenty of natural light and leads out to a lovely west facing patio - this space is perfect for planter pots and flowers! Tucked away from the main area is a recently renovated (main) 4 piece bathroom with updated fixtures, lighting and paint. Next to this bathroom is the secondary bedroom with nice big window, large closet, and upgraded window coverings and lighting. The primary bedroom is separated from the secondary bedroom by the main area (perfect for privacy) and features a large walk-through closet and full 4 piece ensuite complete with a tub! This awesome condo is completed by an in-suite laundry room with stacked washer/dryer and extra storage space. The location can't be beat with Creekside Crossing, grocery stores, restaurants, pharmacies and coffee shops less than a 10 minute walk away - won't last long!
Location
Province AB
County Airdrie
Zoning DC-07
Direction W
Interior
Interior Features Closet Organizers, Elevator, Kitchen Island, No Animal Home, No Smoking Home, Open Floorplan, Storage, Vinyl Windows, Walk-In Closet(s)
Heating Baseboard
Cooling None
Flooring Hardwood, Linoleum, Tile
Appliance Dishwasher, Electric Stove, Garage Control(s), Microwave Hood Fan, Refrigerator, Washer/Dryer Stacked, Window Coverings
Laundry In Unit, Laundry Room
Exterior
Garage Additional Parking, Garage Door Opener, Guest, Heated Garage, Owned, Parkade, Parking Lot, Secured, Titled, Underground
Garage Spaces 2.0
Garage Description Additional Parking, Garage Door Opener, Guest, Heated Garage, Owned, Parkade, Parking Lot, Secured, Titled, Underground
Community Features Park, Playground, Schools Nearby, Shopping Nearby, Sidewalks, Street Lights
Amenities Available Elevator(s), Parking, Trash, Visitor Parking
Roof Type Shingle
Porch Patio
Parking Type Additional Parking, Garage Door Opener, Guest, Heated Garage, Owned, Parkade, Parking Lot, Secured, Titled, Underground
Exposure W
Total Parking Spaces 2
Building
Story 4
Architectural Style Apartment
Level or Stories Single Level Unit
Structure Type Concrete,Vinyl Siding,Wood Frame
Others
HOA Fee Include Common Area Maintenance,Electricity,Gas,Heat,Insurance,Maintenance Grounds,Parking,Professional Management,Reserve Fund Contributions,Sewer,Snow Removal,Trash,Water
Restrictions Pet Restrictions or Board approval Required,Utility Right Of Way
Tax ID 78793081
Ownership Private
Pets Description Restrictions, Yes
Read Less
GET MORE INFORMATION




