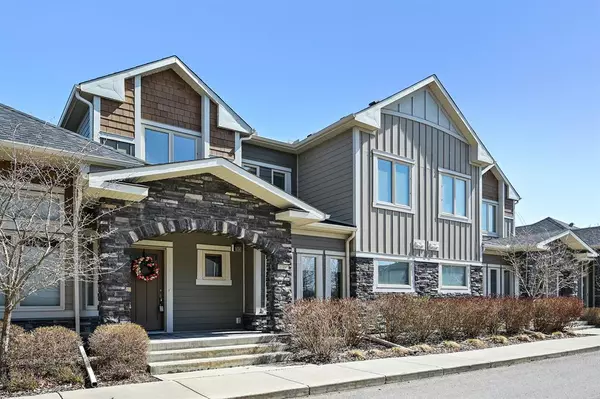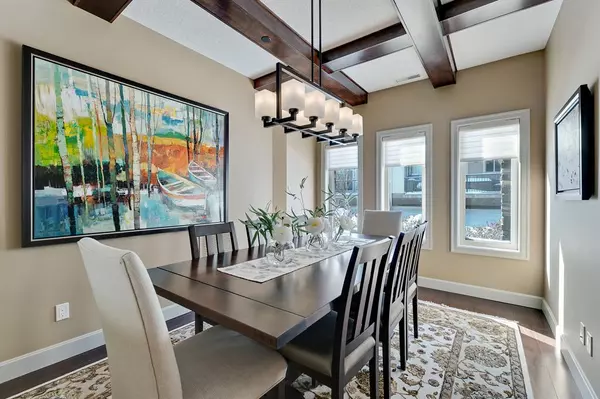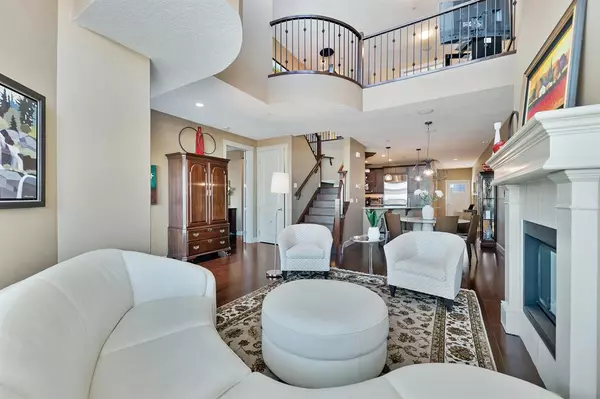For more information regarding the value of a property, please contact us for a free consultation.
20 Cougar Ridge LNDG SW Calgary, AB T3H 0X8
Want to know what your home might be worth? Contact us for a FREE valuation!

Our team is ready to help you sell your home for the highest possible price ASAP
Key Details
Sold Price $930,000
Property Type Townhouse
Sub Type Row/Townhouse
Listing Status Sold
Purchase Type For Sale
Square Footage 2,543 sqft
Price per Sqft $365
Subdivision Cougar Ridge
MLS® Listing ID A2046229
Sold Date 05/12/23
Style 2 Storey
Bedrooms 3
Full Baths 2
Half Baths 1
Condo Fees $773
Originating Board Calgary
Year Built 2013
Annual Tax Amount $6,642
Tax Year 2022
Property Description
ABSOLUTELY ONE OF THE FINEST BOW VALLEY RIDGE HOMESITES THAT CALGARY CAN OFFER! "The Landings at Cougar Ridge" A luxurious two story townhome perched on top of the hill! You'll find this custom designed built with extensive upgrades and superior quality, with over 3000+ square feet of luxurious concrete lifestyle living. Rising up from the Bow River Valley onto the Cougar Ridge Plateau, you will be impressed with the expansive views with natural areas just out your oversized windows reaching up to the 22 foot ceilings. Views X2 - city scape / Bow River and Valley / woodlands vistas... Check out the pictures! Rich curb appeal with architectural features - roof dormers, smart board + wood + stone exterior, covered front entry with stone faced arch way & columns. Extensive upgrades through out and the details are superb. This is a must see home! Grand entry with an estate quality door entry. Chef's dream kitchen includes spectacular granite counter tops through out, tall custom cabinets and with extension trims, Wolf Dual fuel two oven 6 burner gas cooktop & gridle with a professional overhead hood fan, built-in Subzero stainless steel fridge, dishwasher, microwave, along with oversized central peninsula island with a flush eating breakfast bar, and over looks a large breakfast nook with more amazing views. You'll also enjoy the entertain potential with a formal front dining room featuring ceiling beams and elegant front facing windows. Stately main floor primary bedroom suite with large windows with Bow Valley views, 9' ceilings, owners laundry and 2 large walk-in closet. Spa like ensuite features dual sinks with granite countertops, over-sized shower with glass doors, gorgeous soaker jetted tub and a separate powder room complete this stunning ensuite. The main floor layout also includes a large family room with 22' ceilings, and gas fireplace with mantle and two story chimney detail. BBQ time or a late drink on you private 21' x 9' deck with glass railing and more views. Open staircase leads to an upper floor with high 9' ceilings, full bath, 2 large bedrooms, family room with french doors & vaulted ceilings and an office area. big games room with a very well appointed wet bar, generously sized bedroom, family TV room, full bathroom & lots of views. BONUS: Upper loft with open to below area, wrap around wood & iron railings complete the top level. The lower level offers more storage with built in cabinets, rec room and private access to your oversized titled 3 parking stalls. A beautiful, mature and well managed complex. Fully landscaped, and with mature trees and sprinklers – this Air Conditioned home is ready to move into and enjoy this summer. Don't miss this opportunity. Come and start living the dream!
Location
Province AB
County Calgary
Area Cal Zone W
Zoning DC
Direction S
Rooms
Other Rooms 1
Basement Finished, Partial
Interior
Interior Features Beamed Ceilings, Breakfast Bar, Built-in Features, Ceiling Fan(s), Central Vacuum, Closet Organizers, Double Vanity, Granite Counters, High Ceilings, Open Floorplan, Recessed Lighting, Soaking Tub, Storage, Vaulted Ceiling(s), Vinyl Windows, Walk-In Closet(s), Wired for Sound
Heating Forced Air, Geothermal, Heat Pump
Cooling Other
Flooring Carpet, Ceramic Tile, Hardwood
Fireplaces Number 1
Fireplaces Type Family Room, Gas, Mantle, Tile
Appliance Built-In Refrigerator, Dishwasher, Double Oven, Garage Control(s), Garburator, Gas Range, Microwave, Range Hood, Washer/Dryer Stacked, Window Coverings
Laundry In Unit, Laundry Room, Main Level
Exterior
Parking Features Garage Door Opener, Heated Garage, Oversized, Parkade, Underground
Garage Spaces 3.0
Garage Description Garage Door Opener, Heated Garage, Oversized, Parkade, Underground
Fence None
Community Features Park, Playground, Schools Nearby, Shopping Nearby, Sidewalks, Street Lights
Amenities Available Parking, Trash, Visitor Parking
Roof Type Asphalt Shingle
Porch Balcony(s), Deck, Front Porch
Exposure S
Total Parking Spaces 3
Building
Lot Description Backs on to Park/Green Space, Fruit Trees/Shrub(s), Low Maintenance Landscape, Greenbelt, No Neighbours Behind, Street Lighting, Yard Lights, Views, Wooded
Story 2
Foundation Poured Concrete
Architectural Style 2 Storey
Level or Stories Two
Structure Type Concrete,Stone,Wood Frame
Others
HOA Fee Include Amenities of HOA/Condo,Common Area Maintenance,Heat,Insurance,Maintenance Grounds,Parking,Professional Management,Reserve Fund Contributions,Sewer,Snow Removal,Trash,Water
Restrictions Restrictive Covenant-Building Design/Size,Utility Right Of Way
Ownership Private
Pets Allowed Yes
Read Less



