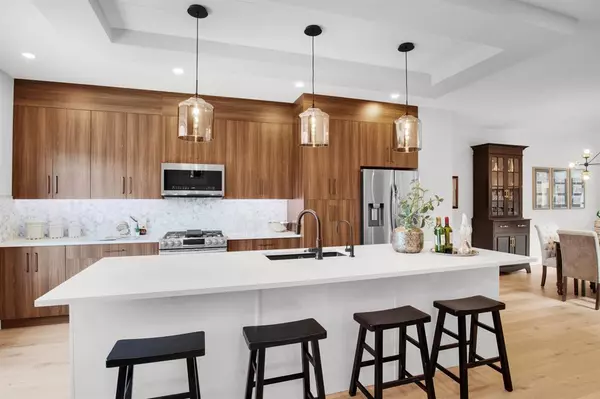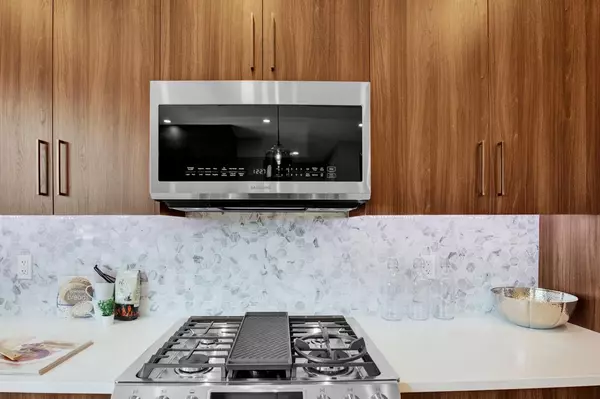For more information regarding the value of a property, please contact us for a free consultation.
4621 19 AVE NW Calgary, AB T3B 0S4
Want to know what your home might be worth? Contact us for a FREE valuation!

Our team is ready to help you sell your home for the highest possible price ASAP
Key Details
Sold Price $800,000
Property Type Single Family Home
Sub Type Semi Detached (Half Duplex)
Listing Status Sold
Purchase Type For Sale
Square Footage 1,836 sqft
Price per Sqft $435
Subdivision Montgomery
MLS® Listing ID A2041242
Sold Date 05/12/23
Style 2 Storey,Side by Side
Bedrooms 4
Full Baths 3
Half Baths 1
Originating Board Calgary
Year Built 2020
Annual Tax Amount $4,647
Tax Year 2022
Lot Size 3,003 Sqft
Acres 0.07
Property Description
This Executive Air-conditioned 4 bedroom/4 bath home is absolutely immaculate and shows better than new. Light contemporary colors warmed by soft, inviting wood tones welcome you home along with an abundance of natural light. Upon entry, gorgeous wide-plank white Oak hardwood throughout the main floor opens to the attractive living area with feature two-way fireplace. Perfect for both family life and entertaining, the open concept plan continues to the spacious dining area and bright, sunny chef's kitchen with views of Trinity trees. With an oversized island and quartz throughout, kitchen upgrades include additional pantry cabinetry, silgranit sink, faucet, reverse osmosis water system, backsplash and upscale stainless steel appliances including slide-in gas range. A guest bath tucked discreetly away shows off it's tile-to-ceiling feature. Leading to the second floor, high ceilings and extra wide staircase with metal railings contribute to this spacious feel. Upstairs, you'll find a welcoming primary suite with views of Trinity Hill trees, a walk-in closet with window and built-ins and the piece de resistance: the Hotel-like 5 pc ensuite. With a massive span of counter space and cabinetry for the dual vanities, the beautiful glass oversize shower with lovely tile work contributes to the zen-like feel. An enclosed water closet, relaxing soaker tub and upgraded cabinetry for extra storage complete this spa. Also on this second level is the laundry room with cabinetry, two large additional bedrooms (both with closet built-ins) and a 4 pc bath. The finished basement with 9' ceilings features a wetbar, built-ins, media area, full 4 pc bathroom with shower tile to ceiling, water softener and a generous 4th bedroom with walk-in closet with built-ins. Off the sunny, south facing fenced rear yard is the insulated and HEATED double garage and 220. Additional features of this home are UV tinting on majority of windows, closet built-ins in all the bedrooms, front and rear closets; completed radon mitigation system, rough-in central vac, custom built-ins, speaker rough-ins and more. Montgomery is close to major shopping at Market Mall, both Foothills and Childrens' Hospitals, University, SAIT and within easy reach of several parks and natural areas, including Shouldice Park, Bowmont Natural Environment Park and the Bow River Pathway. Minutes to downtown or hitting the highway for a weekend in the mountains, this location suits all your needs. Enjoy the Video tour and Call today to view this beautiful home in person.
Location
Province AB
County Calgary
Area Cal Zone Nw
Zoning R-CG
Direction N
Rooms
Other Rooms 1
Basement Finished, Full
Interior
Interior Features Closet Organizers, Double Vanity, Kitchen Island, No Animal Home, No Smoking Home, Pantry, Quartz Counters, Storage, Wet Bar
Heating Forced Air
Cooling Central Air
Flooring Carpet, Hardwood, Tile
Fireplaces Number 1
Fireplaces Type Gas
Appliance Central Air Conditioner, Dishwasher, Dryer, Garage Control(s), Gas Range, Microwave Hood Fan, Refrigerator, Washer, Window Coverings
Laundry Laundry Room, Upper Level
Exterior
Parking Features 220 Volt Wiring, Double Garage Detached, Heated Garage, Insulated
Garage Spaces 2.0
Garage Description 220 Volt Wiring, Double Garage Detached, Heated Garage, Insulated
Fence Fenced
Community Features Park, Pool, Schools Nearby, Shopping Nearby
Roof Type Asphalt Shingle
Porch Patio
Lot Frontage 24.9
Exposure N
Total Parking Spaces 2
Building
Lot Description Back Lane, Front Yard, Low Maintenance Landscape, No Neighbours Behind, Landscaped, Level, Private
Foundation Poured Concrete
Architectural Style 2 Storey, Side by Side
Level or Stories Two
Structure Type Other,Stucco
Others
Restrictions None Known
Tax ID 76586115
Ownership Private
Read Less



