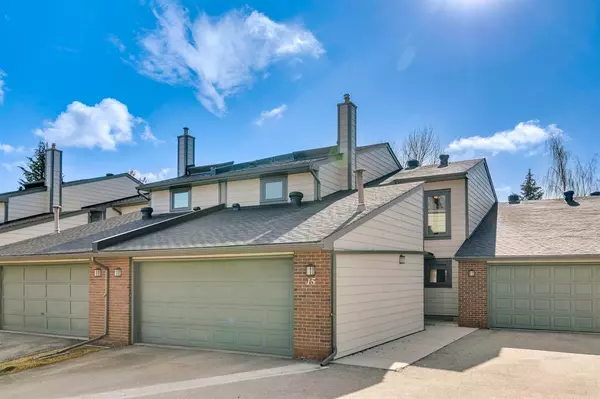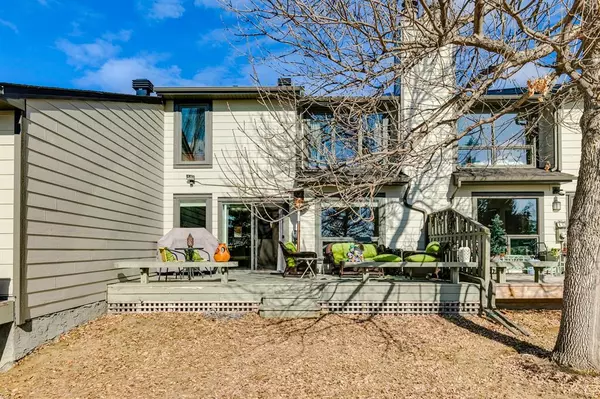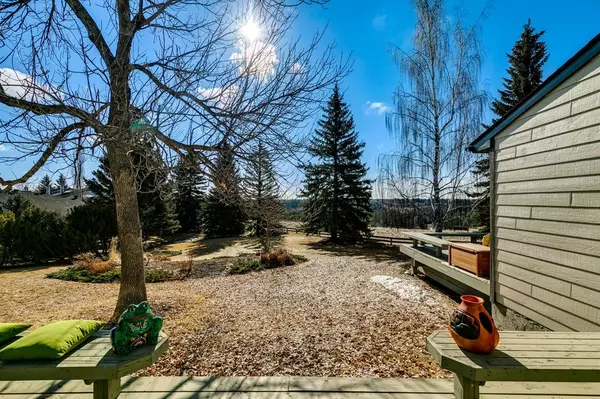For more information regarding the value of a property, please contact us for a free consultation.
185 Woodridge DR SW #15 Calgary, AB T2W 3X7
Want to know what your home might be worth? Contact us for a FREE valuation!

Our team is ready to help you sell your home for the highest possible price ASAP
Key Details
Sold Price $625,000
Property Type Townhouse
Sub Type Row/Townhouse
Listing Status Sold
Purchase Type For Sale
Square Footage 1,602 sqft
Price per Sqft $390
Subdivision Woodlands
MLS® Listing ID A2045234
Sold Date 05/12/23
Style 2 Storey
Bedrooms 3
Full Baths 3
Half Baths 1
Condo Fees $543
Originating Board Calgary
Year Built 1980
Annual Tax Amount $2,663
Tax Year 2022
Property Description
Woodlands on the Park! Welcome to one of Calgary's best kept secrets. Backing southeast, directly onto Fish Creek Park, this complex has recently undergone many exterior renovations including brand new Can-Exel composite siding, asphalt shingles, soft metals, road paving and is well managed. An extremely peaceful, quiet setting backing to bike trails, walking paths and new storm pond with picnic areas + the wonderful valley views of nature. This property has one of the best locations in the complex overlooking the park with a sunny southeast backyard and deck. The main floor has a warm inviting feel with cherry wood kitchen cabinets complete with pull out drawers, granite counters, high end appliances including convection oven & induction cooktop + built-in microwave. The open plan allows sunlight to flow through the whole day long. The corner wood burning fireplace with log lighter, dining room and spacious living room all come together to make this a great place to call home. The front entry is tiled and has a built-in storage bench. Upstairs you will find 3 bedrooms. The spacious primary bedroom overlooks the park and includes a recently renovated ensuite with a walk-in shower , granite countertops, dual sinks, in-floor heating & lighting. Two more bedrooms upstairs + a recently renovated bathroom with new tub & vanity. The basement is fully finished with a den, currently used as a bedroom but no window, recreation room, storage and 4 piece bath. Updates include: high efficient furnace 2021, high efficient water tank 2021, Kinetico water system, water softener, humidifier, natural gas bbq connection, Hunter Douglas blinds throughout. The attached 2 car garage is heated and 441 sq'. The windows in this unit have been updated, windows are the responsibility of the owners in this complex and not all units have newer windows & doors. The recent opening of Stoney Trail has made a big change to the ease of moving around Calgary from this location, close proximity to the new Costco, shopping and quick access out of the city to the mountains. There has been over $2,000.000.00 of work this complex in the past 5 years, it is all set up for the new home owner to sit back and enjoy. Owner is a board member, current treasurer and past president, the complex has been left in excellent shape moving forward.
Location
Province AB
County Calgary
Area Cal Zone S
Zoning M-CG d44
Direction NW
Rooms
Other Rooms 1
Basement Finished, Full
Interior
Interior Features Kitchen Island, Skylight(s)
Heating Fireplace(s), Forced Air, Natural Gas
Cooling None
Flooring Carpet, Ceramic Tile, Hardwood
Fireplaces Number 1
Fireplaces Type Brick Facing, Family Room, Gas Log, Wood Burning
Appliance Convection Oven, Dishwasher, Dryer, Electric Cooktop, Garage Control(s), Microwave, Oven-Built-In, Refrigerator, Washer, Window Coverings
Laundry In Basement
Exterior
Parking Features Double Garage Attached
Garage Spaces 2.0
Garage Description Double Garage Attached
Fence None
Community Features Golf, Park
Amenities Available Snow Removal
Roof Type Asphalt Shingle
Porch Deck
Exposure S
Total Parking Spaces 2
Building
Lot Description Backs on to Park/Green Space, Environmental Reserve, Views
Story 2
Foundation Poured Concrete
Architectural Style 2 Storey
Level or Stories Two
Structure Type Brick,Composite Siding,Wood Frame
Others
HOA Fee Include Common Area Maintenance,Maintenance Grounds,Parking,Professional Management,Reserve Fund Contributions,Sewer,Snow Removal,Trash,Water
Restrictions Utility Right Of Way
Ownership Private
Pets Allowed Restrictions, Cats OK, Dogs OK
Read Less



