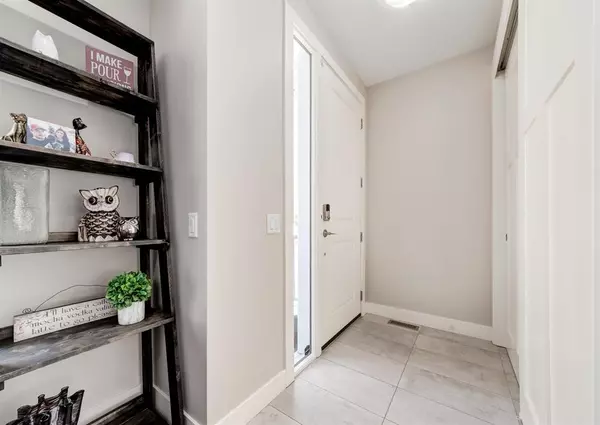For more information regarding the value of a property, please contact us for a free consultation.
913 Rundle CRES NE Calgary, AB T2E5L8
Want to know what your home might be worth? Contact us for a FREE valuation!

Our team is ready to help you sell your home for the highest possible price ASAP
Key Details
Sold Price $817,500
Property Type Single Family Home
Sub Type Semi Detached (Half Duplex)
Listing Status Sold
Purchase Type For Sale
Square Footage 1,544 sqft
Price per Sqft $529
Subdivision Renfrew
MLS® Listing ID A2035960
Sold Date 05/12/23
Style 2 Storey,Side by Side
Bedrooms 3
Full Baths 3
Half Baths 1
Originating Board Calgary
Year Built 2014
Annual Tax Amount $4,908
Tax Year 2022
Lot Size 2,701 Sqft
Acres 0.06
Property Description
Don't miss this opportunity to live on one of Renfrew's best tree-lined crescents where you can walk to so many amenities! Schools, parks, restaurants, shops, Telus Spark Science Centre, The Calgary Zoo, as well as the downtown core are all within an easy walk of this location. Live the lifestyle you've been dreaming of, here. Turn-key ready with an easy low maintenance yard. Elegance is spoken through pride of ownership, custom built and designed thoughtfully utilizing space, natural light and design in every aspect. As you walk into the main foyer, the sunlight through the windows welcomes you inside. The first room you will notice is a good-sized living room with a custom, double-sided fireplace that is also enjoyed from the dining room. The main floor is made for entertainment. Open concept, the gourmet kitchen has commercial grade appliances, an oversized island, ample storage space and beautiful granite counter tops. Down to the fully finished basement, a wet bar and plenty of space for relaxation as well as recreation, draw you in to be treated! A bedroom, 4-piece bath and storage are also found here. The home is built with a water softener system, a de-chlorinator, an instant hot water tank and premium air conditioning. As you head up to the second floor, you will notice an incredible amount of natural light brought in by large windows. The primary suite is a true oasis. Relax here and enjoy the vaulted ceilings, custom walk-in closet, and spa-like ensuite. It has a full-size walk-in shower with dual shower heads, a soaker tub, dual vanities and an enclosed water closet. A spacious second bedroom with an oversized walk-in closet, a 4-piece bathroom and convenient upstairs laundry complete this level. Out in the yard, there is beautiful professional landscaping, both with front and rear patios, to enjoy the sun at any time of day. There are raised garden beds, gas hookups, and a double detached garage! Enjoy a 7-minute drive to the downtown core and easy access to major routes in Calgary, all while being in the quiet and peaceful neighbourhood of Renfrew. This home is a MUST SEE, call today to book your private showing.
Location
Province AB
County Calgary
Area Cal Zone Cc
Zoning R-C2
Direction E
Rooms
Other Rooms 1
Basement Finished, Full
Interior
Interior Features Built-in Features, Chandelier, Closet Organizers, Double Vanity, Granite Counters, High Ceilings, Kitchen Island, No Smoking Home, Open Floorplan, See Remarks, Soaking Tub, Stone Counters, Storage, Sump Pump(s), Tankless Hot Water, Vaulted Ceiling(s), Walk-In Closet(s), Wet Bar
Heating Forced Air, Natural Gas
Cooling Central Air
Flooring Carpet, Ceramic Tile, Hardwood
Fireplaces Number 1
Fireplaces Type Double Sided, Gas, Living Room, Mantle, See Through, Stone
Appliance Bar Fridge, Central Air Conditioner, Dishwasher, Dryer, Freezer, Garage Control(s), Garburator, Gas Stove, Humidifier, Microwave, Range Hood, Refrigerator, Tankless Water Heater, Washer, Water Softener, Window Coverings
Laundry Laundry Room
Exterior
Parking Features Alley Access, Double Garage Detached, Garage Door Opener, Garage Faces Rear
Garage Spaces 2.0
Garage Description Alley Access, Double Garage Detached, Garage Door Opener, Garage Faces Rear
Fence Fenced
Community Features Other, Park, Playground, Pool, Schools Nearby, Shopping Nearby, Sidewalks, Street Lights, Tennis Court(s)
Roof Type Asphalt Shingle
Porch Patio
Lot Frontage 25.95
Exposure E
Total Parking Spaces 2
Building
Lot Description Back Lane, Back Yard, City Lot, Front Yard, Lawn, Low Maintenance Landscape, Landscaped, Level, Street Lighting, Rectangular Lot
Foundation Poured Concrete
Architectural Style 2 Storey, Side by Side
Level or Stories Two
Structure Type Stucco,Wood Frame,Wood Siding
Others
Restrictions None Known
Tax ID 76339337
Ownership Private
Read Less



