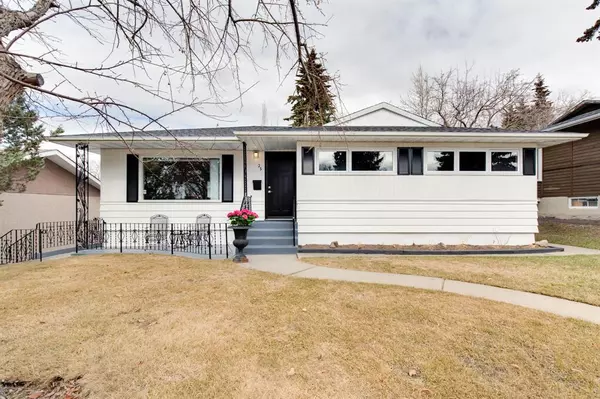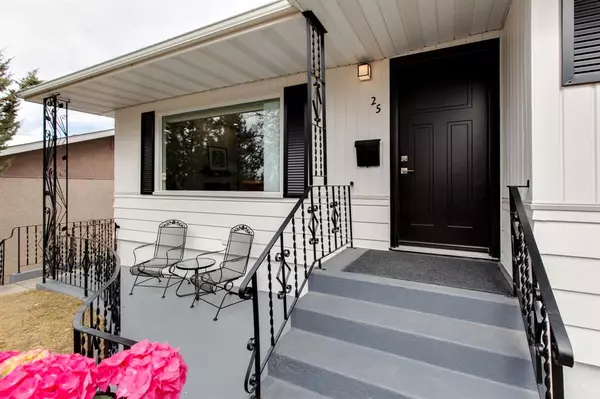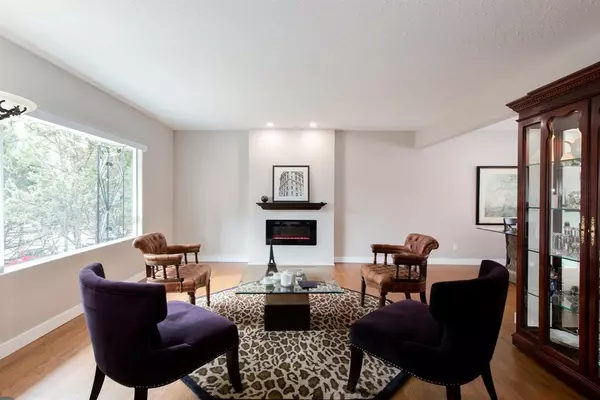For more information regarding the value of a property, please contact us for a free consultation.
25 Cawder DR NW Calgary, AB T2L 0L8
Want to know what your home might be worth? Contact us for a FREE valuation!

Our team is ready to help you sell your home for the highest possible price ASAP
Key Details
Sold Price $808,000
Property Type Single Family Home
Sub Type Detached
Listing Status Sold
Purchase Type For Sale
Square Footage 1,178 sqft
Price per Sqft $685
Subdivision Collingwood
MLS® Listing ID A2043467
Sold Date 05/12/23
Style Bungalow
Bedrooms 5
Full Baths 2
Originating Board Calgary
Year Built 1958
Annual Tax Amount $3,649
Tax Year 2022
Lot Size 5,500 Sqft
Acres 0.13
Property Description
This classic, mid-century 3+2 bedroom bungalow sits on an elevated 55 foot partial view lot and is in move-in condition. Extensive 2021-2023 renovations with a new 22x22 foot double garage, complete lower level development including drywall, insulation, wiring, flooring, electric fireplace, bookshelves, larger windows (4th & 5th bedrooms), 4 piece bath, Lennox furnace and Rheem hot water tank. Upper level includes multiple windows and doors, carefully planned white kitchen and bathrooms with quartz countertops, LG thin Q French door refrigerator with water & ice, LG quad wash dishwasher, and LG five burner electric stove, plus refinished hardwood floors. Electrical includes 100 AMP service panel, all light fixtures, plugs and switches. Quiet location, close to top-notch schools, U of C, SAIT, Foothills Hospital, Winter Club, shopping, and multiple parks. Accommodates with ease an active household, extended or growing family, with semi-separate space for teenage children, adult child or nanny. Welcome home!
Location
Province AB
County Calgary
Area Cal Zone Nw
Zoning R-C1
Direction SW
Rooms
Basement Finished, Full
Interior
Interior Features See Remarks
Heating Forced Air
Cooling None
Flooring Carpet, Hardwood, Laminate
Fireplaces Number 2
Fireplaces Type Electric
Appliance Dishwasher, Dryer, Electric Stove, Garage Control(s), Microwave Hood Fan, Refrigerator, Washer, Window Coverings
Laundry In Basement
Exterior
Parking Features Double Garage Detached
Garage Spaces 2.0
Garage Description Double Garage Detached
Fence Fenced
Community Features Golf, Park, Playground, Schools Nearby, Shopping Nearby, Tennis Court(s)
Roof Type Asphalt Shingle
Porch Patio, See Remarks
Lot Frontage 55.0
Total Parking Spaces 2
Building
Lot Description Back Lane, Back Yard, Front Yard, Garden, Gentle Sloping, Interior Lot, Landscaped, Private, Rectangular Lot
Foundation Poured Concrete
Architectural Style Bungalow
Level or Stories One
Structure Type Aluminum Siding ,Concrete,Stucco,Vinyl Siding,Wood Frame
Others
Restrictions Encroachment,Restrictive Covenant-Building Design/Size
Tax ID 76314042
Ownership Private
Read Less



