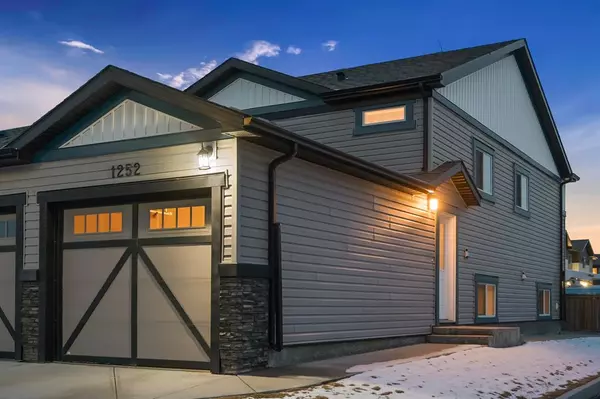For more information regarding the value of a property, please contact us for a free consultation.
1252 KEYSTONE RD W Lethbridge, AB T1J 5H6
Want to know what your home might be worth? Contact us for a FREE valuation!

Our team is ready to help you sell your home for the highest possible price ASAP
Key Details
Sold Price $192,500
Property Type Single Family Home
Sub Type Semi Detached (Half Duplex)
Listing Status Sold
Purchase Type For Sale
Square Footage 834 sqft
Price per Sqft $230
Subdivision Copperwood
MLS® Listing ID A2042534
Sold Date 05/12/23
Style Bungalow,Side by Side
Bedrooms 2
Full Baths 1
Condo Fees $195
Originating Board Calgary
Year Built 2012
Annual Tax Amount $2,203
Tax Year 2022
Lot Size 144 Sqft
Property Description
This 2 bedroom 834.74 sq ft condo + 16'6 x 6'8 PATIO in The CURVE at COPPERWOOD is move in ready!!! It is a FUNCTIONAL lower level unit with TALL 9 ft ceilings that give the feeling of SPACIOUSNESS. This CLEAN, NEUTRAL + MAINTAINED HOME is a well designed open floor plan featuring 2 LARGE bedrooms + a 4pc BATH, IN-SUITE LAUNDRY, a PRIVATE ENTRANCE + PATIO, on top of that a SINGLE ATTACHED GARAGE. The SS appliances, HUNTER DOUGLAS venetian blinds + 5'5 x 4'1 UNDER-STAIR STORAGE is a BONUS!!! Owners at The Curve at Copperwood will get a GREAT place to live + they will also get ACCESS to the MEMBERS ONLY FITNESS AMENITY, so forget about buying a gym pass! There is a room to accommodate 50 people to be used as a PARTY ROOM or SOCIAL GATHERING as well. Located near every SHOPPING amenity you could want, CLOSE to U of LETHBRIDGE + the YMCA. The Copperwood community itself has many amenities including Coalbanks Elementary School, a Community Garden, places of worship as well as the nearby Crossings commercial area featuring restaurants, retail + recreation. There are over 47 acres of PARK, TRAILS + in the winter there is POND HOCKEY. This community of COPPERWOOD is FAMILY ORIENTED + NEIGHBOURLY, + in a HIGHLY SOUGHT AFTER area. Come by and see this GREAT HOME!!!
Location
Province AB
County Lethbridge
Zoning R-75
Direction W
Rooms
Basement See Remarks
Interior
Interior Features Kitchen Island, Pantry, Separate Entrance
Heating Forced Air, Natural Gas
Cooling None
Flooring Carpet, Laminate, Vinyl
Appliance Dishwasher, Electric Stove, Garage Control(s), Microwave Hood Fan, Refrigerator
Laundry In Unit
Exterior
Parking Features Single Garage Attached
Garage Spaces 1.0
Garage Description Single Garage Attached
Fence Partial
Community Features Sidewalks, Street Lights
Amenities Available Fitness Center, Party Room, Visitor Parking
Roof Type Asphalt Shingle
Porch Patio
Lot Frontage 39.4
Exposure S
Total Parking Spaces 1
Building
Lot Description Back Lane
Foundation Poured Concrete
Architectural Style Bungalow, Side by Side
Level or Stories One
Structure Type Stone,Vinyl Siding
Others
HOA Fee Include Amenities of HOA/Condo,Maintenance Grounds,Parking,Reserve Fund Contributions
Restrictions Pet Restrictions or Board approval Required,Restrictive Covenant-Building Design/Size,Utility Right Of Way
Tax ID 75831580
Ownership Private
Pets Allowed Restrictions
Read Less



