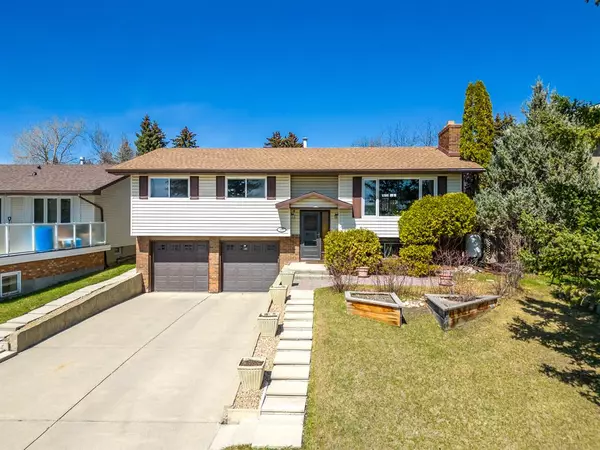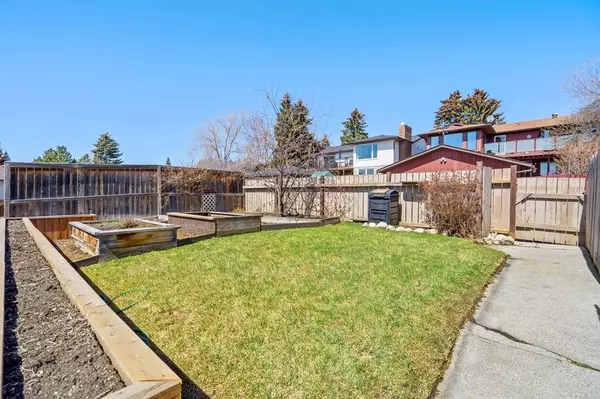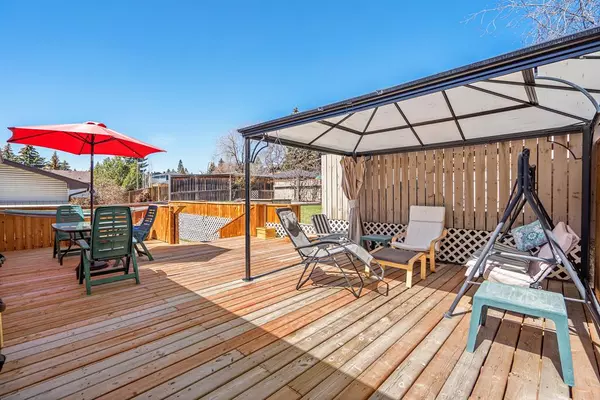For more information regarding the value of a property, please contact us for a free consultation.
107 Silver Ridge Rise NW Calgary, AB T3B 4P6
Want to know what your home might be worth? Contact us for a FREE valuation!

Our team is ready to help you sell your home for the highest possible price ASAP
Key Details
Sold Price $624,500
Property Type Single Family Home
Sub Type Detached
Listing Status Sold
Purchase Type For Sale
Square Footage 1,207 sqft
Price per Sqft $517
Subdivision Silver Springs
MLS® Listing ID A2045282
Sold Date 05/12/23
Style Bi-Level
Bedrooms 3
Full Baths 1
Half Baths 2
Originating Board Calgary
Year Built 1976
Annual Tax Amount $3,431
Tax Year 2022
Lot Size 5,457 Sqft
Acres 0.13
Property Description
Located in the Heart of Silver Springs this beautiful Bi-level with many updates sits on a quiet crescent with mature trees and views of COP. It's close to schools, shopping and easy exit out to the mountains. The mainfloor has a bright open layout with Maple kitchen cabinets that look beautful next to the gleaming hardwood floors. The large dinning room holds a big table for guest and opens out to the newer deck which has plenty of room to entertain friends and family. The gazebo creates a nice shady spot to relax at the end of the day. The main bathroom was renovated with granite countertops and a soaker tub. On cold days curl up with a favourite book next to the Wood fireplace with log lighter in the open livingroom. The backyard has a firepit on the lower level with garden boxes in the upper back sunny backyard. Bring your RV Home! There's a large RV parking pad with a storage shed off the back alley. There are Three bedrooms up and the master has a 2 pce ensuite. Main bath up was updated in 2004, has soaker tub, tile floors and granite countertop. There's many updates, windows have been updated to newer Dual pane PVC windows, the Shingles were replaced in 2019, maple hardwood floors, new 4 pce bath up and new sliding doors to deck in 2009, soffits, facia and eavestrough replaced in 2011. Downstairs is a oversized family room with a 2 pce bath, laundry with updated stacked washer and dryer. The attached garage is 24'.7"x19'.11" inside dimensions keeps your cars frost free in the winter months. This is a Great community with an out door community pool, bike lanes, shopping, schools.
Location
Province AB
County Calgary
Area Cal Zone Nw
Zoning R-C1
Direction S
Rooms
Other Rooms 1
Basement Finished, Full
Interior
Interior Features Central Vacuum, Crown Molding, No Smoking Home, Vinyl Windows
Heating Forced Air, Natural Gas
Cooling None
Flooring Carpet, Ceramic Tile, Hardwood
Fireplaces Number 1
Fireplaces Type Wood Burning
Appliance Dishwasher, Electric Stove, Garage Control(s), Microwave Hood Fan, Washer/Dryer Stacked, Window Coverings
Laundry In Basement
Exterior
Parking Features Additional Parking, Concrete Driveway, Double Garage Attached, Front Drive, RV Access/Parking
Garage Spaces 2.0
Garage Description Additional Parking, Concrete Driveway, Double Garage Attached, Front Drive, RV Access/Parking
Fence Fenced
Pool Outdoor Pool
Community Features Park, Playground, Pool, Schools Nearby, Shopping Nearby, Sidewalks, Street Lights
Roof Type Asphalt Shingle
Porch None
Lot Frontage 52.0
Exposure S
Total Parking Spaces 5
Building
Lot Description Back Lane, Few Trees, Gazebo, Garden, Landscaped, Street Lighting, Rectangular Lot, Sloped
Foundation Poured Concrete
Architectural Style Bi-Level
Level or Stories One
Structure Type Brick,Vinyl Siding,Wood Frame
Others
Restrictions None Known
Tax ID 76648299
Ownership Private
Read Less
GET MORE INFORMATION




