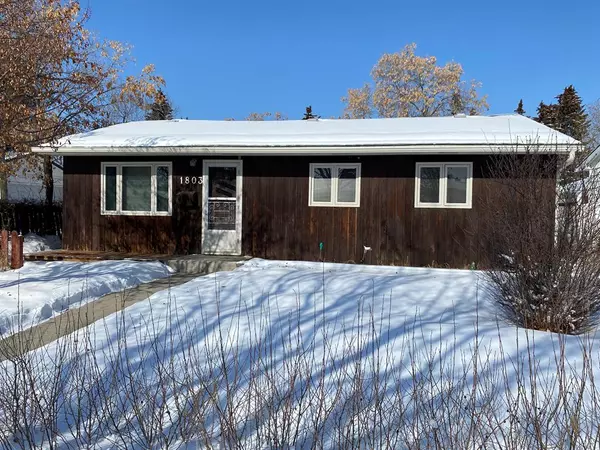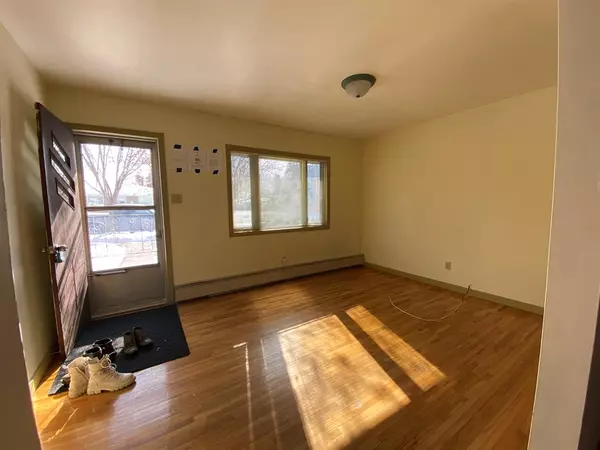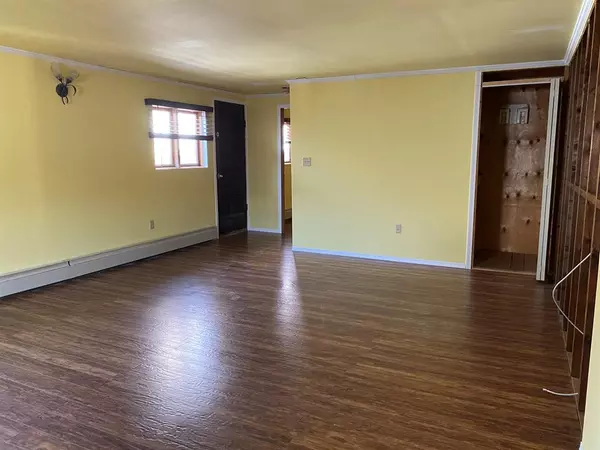For more information regarding the value of a property, please contact us for a free consultation.
1803 51 ST NW Calgary, AB T3B 1C1
Want to know what your home might be worth? Contact us for a FREE valuation!

Our team is ready to help you sell your home for the highest possible price ASAP
Key Details
Sold Price $470,000
Property Type Single Family Home
Sub Type Detached
Listing Status Sold
Purchase Type For Sale
Square Footage 1,460 sqft
Price per Sqft $321
Subdivision Montgomery
MLS® Listing ID A2031940
Sold Date 05/12/23
Style Bungalow
Bedrooms 4
Full Baths 1
Originating Board Calgary
Year Built 1953
Annual Tax Amount $2,927
Tax Year 2022
Lot Size 6,146 Sqft
Acres 0.14
Property Description
Welcome to the progressively changing and rejuvenating northwest inner city community of Montgomery! Just listed is a huge 50x120 R-C1 lot in an amazing location. Very quiet location and this lot is prime for re-development. Currently on the lot is an older 4 bedroom bungalow. over 1400 sq ft of main floor living space. Kitchen has original character with main floor laundry. It has a newer partial concrete basement. The house is a good rental for the interim, until you're ready to build or renovate! Only a few steps to Shouldice Park and Aquatic Centre, the Bow River bike path system, 2 minutes to Market Mall, U of C, two hospitals, and the Tom Baker Centre, a short commute to downtown and easy access west to the mountains! Hurry on this one as these properties don't last long!!!
Call today to book your showing!
Location
Province AB
County Calgary
Area Cal Zone Nw
Zoning R-C1
Direction E
Rooms
Basement Partial, Unfinished
Interior
Interior Features See Remarks
Heating Baseboard, Boiler, Natural Gas
Cooling None
Flooring Carpet, Laminate, Linoleum, Parquet
Appliance Dishwasher, Electric Stove, Refrigerator, Washer/Dryer
Laundry Main Level
Exterior
Parking Features Double Garage Detached
Garage Spaces 2.0
Garage Description Double Garage Detached
Fence Fenced
Community Features Park, Pool, Schools Nearby, Shopping Nearby
Roof Type Asphalt
Porch Deck
Lot Frontage 51.22
Exposure E
Total Parking Spaces 3
Building
Lot Description Back Lane, Back Yard, Level
Foundation Combination, Poured Concrete
Architectural Style Bungalow
Level or Stories One
Structure Type Concrete,See Remarks,Wood Frame
Others
Restrictions None Known
Tax ID 76743183
Ownership Power of Attorney
Read Less



