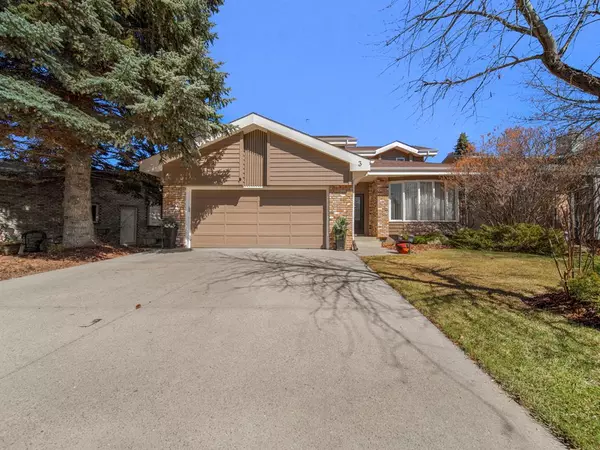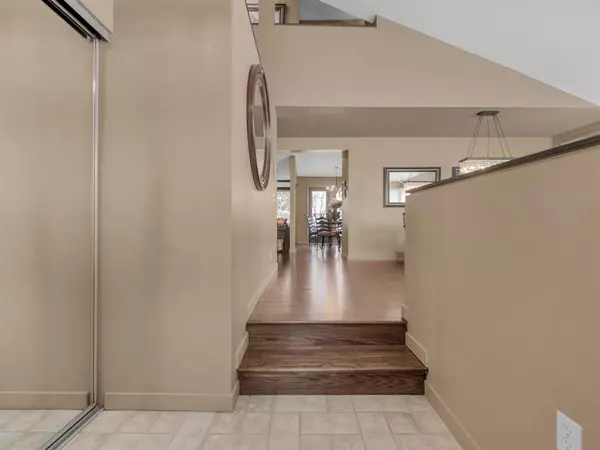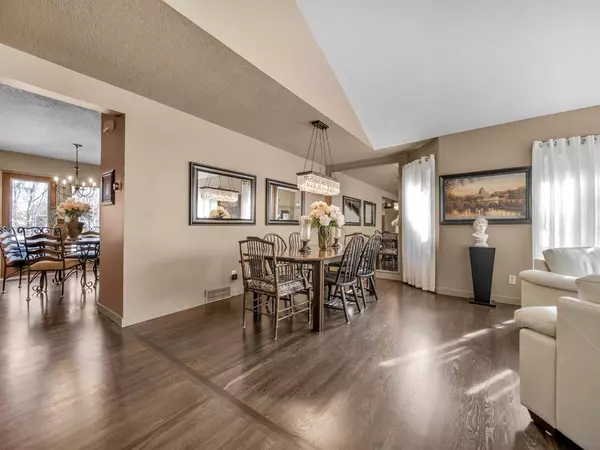For more information regarding the value of a property, please contact us for a free consultation.
3 Sun Harbour RD SE Calgary, AB T2X 3A5
Want to know what your home might be worth? Contact us for a FREE valuation!

Our team is ready to help you sell your home for the highest possible price ASAP
Key Details
Sold Price $742,000
Property Type Single Family Home
Sub Type Detached
Listing Status Sold
Purchase Type For Sale
Square Footage 2,123 sqft
Price per Sqft $349
Subdivision Sundance
MLS® Listing ID A2045144
Sold Date 05/12/23
Style 2 Storey
Bedrooms 4
Full Baths 3
Half Baths 1
HOA Fees $23/ann
HOA Y/N 1
Originating Board Calgary
Year Built 1988
Annual Tax Amount $3,785
Tax Year 2022
Lot Size 5,704 Sqft
Acres 0.13
Property Description
Families and outdoor enthusiasts will love this phenomenal location within walking distance to Fish Creek Park, several schools, numerous parks and the always popular Sundance Lake with year round activities. Then come home to a quiet sanctuary with a ton of space for your family to grow, mature and change with the times. Great curb appeal with lush landscaping, soaring trees and an oversized, double attached garage immediately impresses. The wow factor continues inside with grand vaulted ceilings and rich hardwood floors. The front living room showcases street views out of bayed windows. Adjacently the dining room is perfect for entertaining with designer lighting and clear sightlines into the living room. Encased in brick, the fireplace invites you to put your feet up and relax after a long day of work. The updated kitchen is a chef's dream featuring a gas stove, an industrial sized fridge, full-height cabinets, a pantry and a movable, butcher block island for extra prep space. French doors off the breakfast nook lead to the back deck for a seamless indoor/outdoor lifestyle. There is a main floor den that provides a tucked away workspace. The primary suite on the upper level is an indulgent escape boasting dual closets and a lavish 4-piece ensuite with a deep soaker tub and a separate shower. There is a huge 2nd bedroom on this level that can be turned into a 3rd bedroom (if you so desire). A 4-piece main bathroom completes the upstairs. Gather in the rec room in the finished basement for movies and games nights or engaging conversations in front of the fireplace. A generous 4th bedroom and another full bathroom are also on this level. Enjoy summer barbeques and spend time unwinding on the expansive rear deck while kids and pets play in the grassy and treed yard. There is a natural gas hook up for your convenience. Two storage sheds hide away all the seasonal clutter. This wonderful home is in a much sought-after community thanks to the great schools, easy commute and amazing lake that offers swimming, boating, fishing, ice skating, fire pits, barbeques, sports courts, playgrounds and much more! Recent updates include the roof, cedar siding, flooring, glass replaced in the windows, all poly B replaced, furnace & hot water tank. All of this in an impeccably maintained home make it move-in ready with an unsurpassable location that can't be beat! Book your private showing today!
Location
Province AB
County Calgary
Area Cal Zone S
Zoning R-C1
Direction S
Rooms
Other Rooms 1
Basement Finished, Full
Interior
Interior Features Ceiling Fan(s), Central Vacuum, Chandelier, High Ceilings, Kitchen Island, Open Floorplan, Pantry, Recessed Lighting, Soaking Tub, Storage, Vaulted Ceiling(s)
Heating Forced Air, Natural Gas
Cooling None
Flooring Carpet, Hardwood, Tile
Fireplaces Number 2
Fireplaces Type Brick Facing, Family Room, Gas, Recreation Room
Appliance Dishwasher, Dryer, Garage Control(s), Garburator, Gas Stove, Refrigerator, Washer, Window Coverings
Laundry Main Level
Exterior
Parking Features Additional Parking, Double Garage Attached, Driveway
Garage Spaces 2.0
Garage Description Additional Parking, Double Garage Attached, Driveway
Fence Fenced
Community Features Clubhouse, Fishing, Lake, Park, Playground, Schools Nearby, Shopping Nearby, Sidewalks, Street Lights, Tennis Court(s)
Amenities Available Beach Access, Picnic Area, Playground, Racquet Courts, Recreation Facilities
Roof Type Asphalt Shingle
Porch Deck, Patio
Lot Frontage 21.2
Total Parking Spaces 4
Building
Lot Description Back Lane, Back Yard, Front Yard, Lawn, Landscaped, Many Trees
Foundation Poured Concrete
Architectural Style 2 Storey
Level or Stories Two
Structure Type Brick,Vinyl Siding,Wood Frame,Wood Siding
Others
Restrictions None Known
Tax ID 76606012
Ownership Private
Read Less



