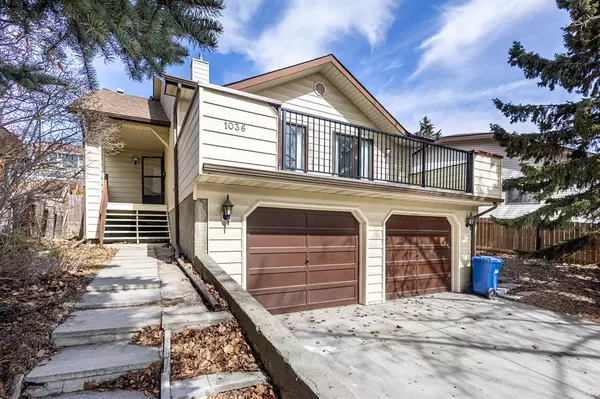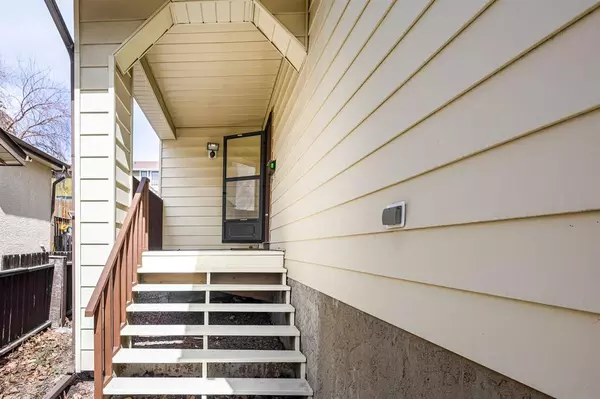For more information regarding the value of a property, please contact us for a free consultation.
1036 Ranchlands BLVD NW Calgary, AB T3G 1X1
Want to know what your home might be worth? Contact us for a FREE valuation!

Our team is ready to help you sell your home for the highest possible price ASAP
Key Details
Sold Price $540,000
Property Type Single Family Home
Sub Type Detached
Listing Status Sold
Purchase Type For Sale
Square Footage 1,200 sqft
Price per Sqft $450
Subdivision Ranchlands
MLS® Listing ID A2041433
Sold Date 05/12/23
Style 4 Level Split
Bedrooms 4
Full Baths 3
Originating Board Calgary
Year Built 1981
Annual Tax Amount $2,745
Tax Year 2022
Lot Size 4,574 Sqft
Acres 0.11
Property Description
This detached home is located in the sought-after community of Ranchlands, situated on a serene street, providing a peaceful retreat. Boasting over 2000 sq feet of developed living space across 4 levels, this 4 bedroom, 3 full bathroom residence is sure to impress. The main floor welcomes you with its vaulted ceilings and spacious living room, drenched in natural light that pours in through the expansive windows. Step outside to the above-ground deck, perfect for hosting summer BBQs and entertaining guests. The adjacent kitchen features abundant cabinets, new/newer white kitchen appliances, and a sizable dining area. Upstairs, the primary bedroom awaits with a newly renovated modern 4-piece ensuite, along with 2 additional generously sized bedrooms and a full 4-piece bathroom. The fully finished basement offers a fourth bedroom, recreational room, and another full bathroom. The backyard is fenced for privacy, making it ideal for families with children or pets. The double attached garage is situated on a large driveway, providing additional parking space for multiple vehicles. Recent updates include new vinyl flooring, washer and dryer, sundeck, fresh paint, humidifier, garage door opening system, and more! The location is unbeatable, with close proximity to schools, parks, playgrounds, restaurants, and shopping. This property is perfect for families or investors seeking a profitable venture. Don't miss this opportunity and book your private viewing today!
Location
Province AB
County Calgary
Area Cal Zone Nw
Zoning R-C2
Direction SW
Rooms
Other Rooms 1
Basement Finished, Full
Interior
Interior Features See Remarks
Heating Forced Air
Cooling None
Flooring Carpet, Vinyl Plank
Fireplaces Number 1
Fireplaces Type Wood Burning
Appliance Dishwasher, Dryer, Electric Stove, Garage Control(s), Range Hood, Refrigerator, Washer
Laundry In Basement
Exterior
Parking Features Double Garage Attached
Garage Spaces 2.0
Garage Description Double Garage Attached
Fence Fenced
Community Features Playground, Schools Nearby, Shopping Nearby, Sidewalks, Street Lights
Roof Type Asphalt Shingle
Porch Balcony(s)
Lot Frontage 54.14
Total Parking Spaces 4
Building
Lot Description Rectangular Lot
Foundation Poured Concrete
Architectural Style 4 Level Split
Level or Stories 4 Level Split
Structure Type Vinyl Siding,Wood Frame
Others
Restrictions Restrictive Covenant-Building Design/Size
Tax ID 76658411
Ownership Private
Read Less



