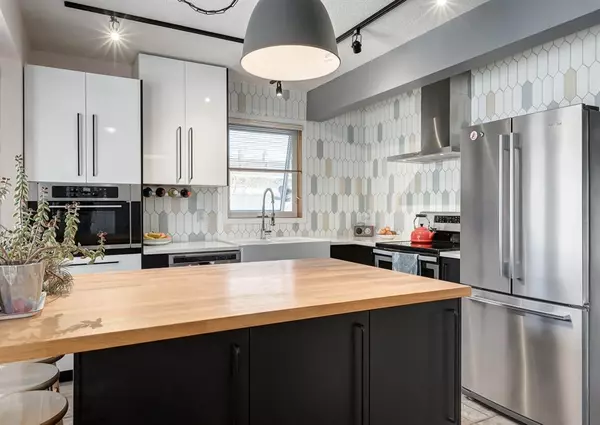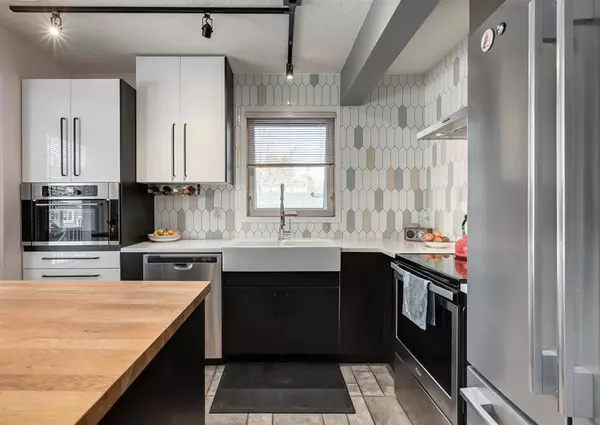For more information regarding the value of a property, please contact us for a free consultation.
377 Regal PARK NE Calgary, AB T2E 0S6
Want to know what your home might be worth? Contact us for a FREE valuation!

Our team is ready to help you sell your home for the highest possible price ASAP
Key Details
Sold Price $405,000
Property Type Townhouse
Sub Type Row/Townhouse
Listing Status Sold
Purchase Type For Sale
Square Footage 1,259 sqft
Price per Sqft $321
Subdivision Renfrew
MLS® Listing ID A2044947
Sold Date 05/12/23
Style 2 Storey
Bedrooms 2
Full Baths 1
Half Baths 1
Condo Fees $551
Originating Board Calgary
Year Built 2003
Annual Tax Amount $2,559
Tax Year 2022
Property Description
Welcome to this 2 bed, 2 bathroom home, located in the vibrant community of Renfrew. As you step inside this 1,259-square-foot home, you're immediately drawn into an organic and whimsical atmosphere. This home's unique style is undeniably heartwarming; a mixture of contemporary materials with pops of lightly colourful playfulness.
Enter your fun sophisticated kitchen, a space that will inspire new culinary adventures. Dressed with two-toned cabinetry, a combination of modern sleek whites and sophisticated darks all balanced by a light and bubbly backsplash. Enjoy stainless steel appliances, a wall oven, a ceramic cooktop oven, a contemporary hood fan, and a deluxe ceramic sink. Serve a quick meal at the movable eat-up island or settle into the designated dining room for a formal meal.
Enter the open-concept main floor, with sleek durable vinyl plank flooring and cuddle into the living space after your meal. This inviting space is perfect to cozy up for quality family time. The large front window lets sunlight dance about the room, creating an organically calming and inviting ambiance. Show off your book or music collection in the built-in cabinetry above gas fireplace as you let your records fill your home with their warming melodies. As the sun sets head to your balcony to enjoy a glass of wine.
At the end of the night retire upstairs. Your upper bonus area works perfectly as a bright and spacious home office space or a secondary lounge before bed. Saunter into the large main bedroom boasting an enormous bay window that floods the space with natural light. Wash up in the functional bathroom with two access points for added convenience. The stand-up shower and soaker tub invite you to unwind after a long day. Have your guests stay the night, or comfortably grow your family with an additional bright and welcoming bedroom.
On the weekends take advantage of your vibrant neighbourhood, home to numerous cafes, restaurants, and local shops, multiple parks systems right outside your door. Take a peaceful pathway stroll to playgrounds, Tom Campbells Hill Natural Park, The Bow river pathway, or the nearby dog park. Come the workweek gain back extra time each morning with a seamless 7-minute commute to the inner city core. Experience the one-of-a-kind ambiance of this quiet Renfrew home - book a showing today.
Location
Province AB
County Calgary
Area Cal Zone Cc
Zoning M-C1
Direction E
Rooms
Basement None
Interior
Interior Features Breakfast Bar, Closet Organizers, Jetted Tub, Open Floorplan, Vinyl Windows
Heating Forced Air, Natural Gas
Cooling None
Flooring Carpet, Ceramic Tile, Laminate
Fireplaces Number 1
Fireplaces Type Gas
Appliance Dishwasher, Dryer, Electric Stove, Microwave, Range Hood, Refrigerator, Washer
Laundry Main Level
Exterior
Parking Features Double Garage Attached, Tandem
Garage Spaces 2.0
Garage Description Double Garage Attached, Tandem
Fence None
Community Features Park, Playground, Schools Nearby, Shopping Nearby, Sidewalks, Street Lights
Amenities Available Storage, Visitor Parking
Roof Type Asphalt Shingle
Porch Balcony(s)
Exposure E
Total Parking Spaces 3
Building
Lot Description Other
Foundation Poured Concrete
Architectural Style 2 Storey
Level or Stories Two
Structure Type Vinyl Siding,Wood Frame
Others
HOA Fee Include Common Area Maintenance,Insurance,Professional Management,Reserve Fund Contributions,Snow Removal
Restrictions Pet Restrictions or Board approval Required
Ownership Private
Pets Allowed Restrictions
Read Less



