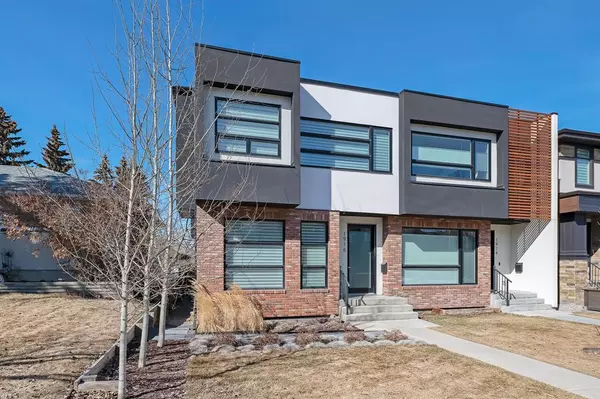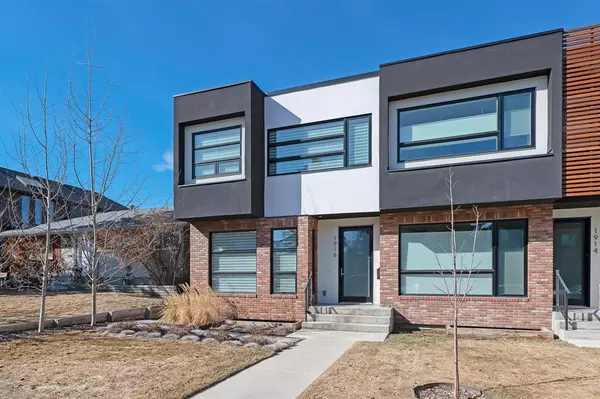For more information regarding the value of a property, please contact us for a free consultation.
1916 48 AVE SW Calgary, AB T2T 2T3
Want to know what your home might be worth? Contact us for a FREE valuation!

Our team is ready to help you sell your home for the highest possible price ASAP
Key Details
Sold Price $1,040,000
Property Type Single Family Home
Sub Type Semi Detached (Half Duplex)
Listing Status Sold
Purchase Type For Sale
Square Footage 1,840 sqft
Price per Sqft $565
Subdivision Altadore
MLS® Listing ID A2039110
Sold Date 05/12/23
Style 2 Storey,Side by Side
Bedrooms 4
Full Baths 3
Half Baths 1
Originating Board Calgary
Year Built 2013
Annual Tax Amount $6,434
Tax Year 2022
Lot Size 3,067 Sqft
Acres 0.07
Property Description
Nestled in the heart of sought-after Altadore, this 3+1 bedroom family home offers over 2,600 sq ft of developed living space including a FULLY DEVELOPED WALK-OUT BASEMENT! The open & airy main level presents hardwood floors, high ceilings & is illuminated with recessed lighting & stylish light fixtures, showcasing the front formal dining area. Just a few steps down the hall is the lovely kitchen which is tastefully finished with quartz counter tops, sleek white cabinets & a stainless steel appliance package. Open to the kitchen is a spacious living room with a floor to ceiling feature fireplace bordered by niches, which are perfect for displaying artwork. A 2 piece powder room completes the main level. A dramatic glass walled staircase leads to the second level hosting 3 bedrooms, a 5 piece main bath & laundry. The primary bedroom boasts a walk-in closet & luxurious, private 5 piece ensuite with dual sinks, relaxing soaker tub & separate shower with numerous invigorating body jets. Basement development includes a large recreation/media room with built-in California closet computer desk & shelving, wet bar, fourth bedroom & a 3 piece bath. Further features include central air conditioning, upgraded sump pump, fresh paint throughout, California closet floating cabinet in the foyer, central vacuum system & built-in speakers. Outside, enjoy newly landscaped yards, fencing & stucco at the front of the home & on the walls of the walk-out. The back yard with deck & covered patio with new epoxy also has access to the double detached garage with industrial radiant heater by Calcano. The central location can't be beat – close to River Park, vibrant Marda Loop, excellent schools, shopping, public transit & easy access to downtown via 14th Street.
Location
Province AB
County Calgary
Area Cal Zone Cc
Zoning R-C2
Direction S
Rooms
Other Rooms 1
Basement Finished, Walk-Out
Interior
Interior Features Bookcases, Breakfast Bar, Built-in Features, Central Vacuum, Closet Organizers, Double Vanity, High Ceilings, Kitchen Island, Open Floorplan, Quartz Counters, Skylight(s), Soaking Tub, Walk-In Closet(s), Wired for Sound
Heating Forced Air, Natural Gas
Cooling Central Air
Flooring Carpet, Hardwood, Tile
Fireplaces Number 1
Fireplaces Type Gas, Living Room
Appliance Dishwasher, Dryer, Garage Control(s), Gas Stove, Microwave, Range Hood, Refrigerator, Washer, Window Coverings, Wine Refrigerator
Laundry Upper Level
Exterior
Parking Features Double Garage Detached, Heated Garage
Garage Spaces 2.0
Garage Description Double Garage Detached, Heated Garage
Fence Fenced
Community Features Park, Playground, Schools Nearby, Shopping Nearby, Sidewalks, Street Lights
Roof Type Asphalt Shingle
Porch Deck, Patio
Lot Frontage 25.0
Exposure S
Total Parking Spaces 2
Building
Lot Description Back Lane, Back Yard, Front Yard, Landscaped, Rectangular Lot
Foundation Poured Concrete
Architectural Style 2 Storey, Side by Side
Level or Stories Two
Structure Type Brick,Cedar,Composite Siding,Stucco,Wood Frame
Others
Restrictions None Known
Tax ID 76285186
Ownership Private
Read Less



