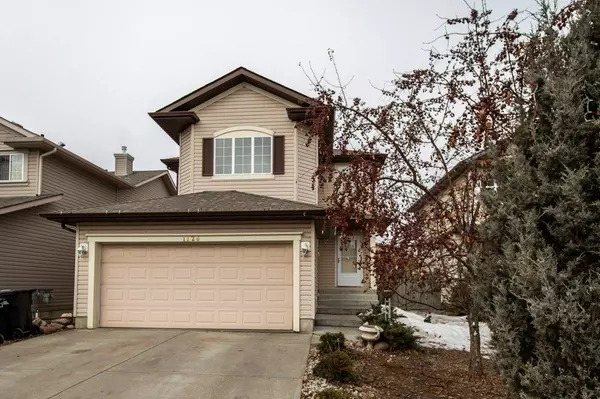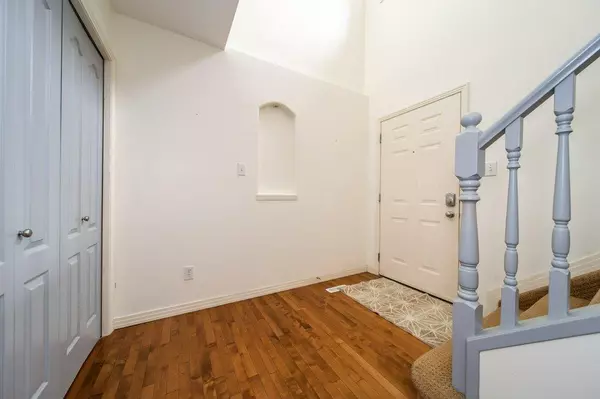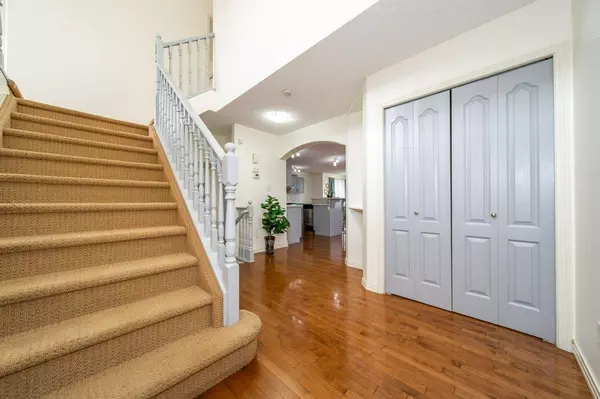For more information regarding the value of a property, please contact us for a free consultation.
1126 McAllister CT SW Edmonton, AB T6W 1T9
Want to know what your home might be worth? Contact us for a FREE valuation!

Our team is ready to help you sell your home for the highest possible price ASAP
Key Details
Sold Price $480,000
Property Type Single Family Home
Sub Type Detached
Listing Status Sold
Purchase Type For Sale
Square Footage 1,888 sqft
Price per Sqft $254
Subdivision Macewan
MLS® Listing ID A2038348
Sold Date 05/12/23
Style 2 Storey
Bedrooms 5
Full Baths 2
Half Baths 1
Originating Board Calgary
Year Built 2005
Annual Tax Amount $3,994
Tax Year 2022
Lot Size 4,369 Sqft
Acres 0.1
Property Description
Welcome home to this large 1880 sq ft 5-bedroom two story. This is a perfect home for a large family. Open concept and very spacious feeling. Three bedrooms up and two in basement. Three full baths and one half. Main floor laundry. Stainless steel appliances. Counter tops upgraded to quarts throughout. Double garage attached. Close to all amenities.
Location
Province AB
County Edmonton
Zoning RSL
Direction W
Rooms
Other Rooms 1
Basement Finished, Full
Interior
Interior Features Quartz Counters, Sump Pump(s), Vinyl Windows
Heating Fireplace Insert, Forced Air, Natural Gas
Cooling None
Flooring Carpet, Ceramic Tile, Hardwood, Laminate
Fireplaces Number 1
Fireplaces Type Gas
Appliance Dishwasher, Dryer, Electric Range, Garage Control(s), Gas Water Heater, Humidifier, Microwave, Range Hood, Refrigerator, Washer, Window Coverings
Laundry Main Level
Exterior
Parking Features Concrete Driveway, Double Garage Attached
Garage Spaces 2.0
Garage Description Concrete Driveway, Double Garage Attached
Fence Fenced
Community Features Playground, Schools Nearby, Shopping Nearby, Sidewalks, Street Lights
Roof Type Asphalt Shingle
Porch Deck
Lot Frontage 38.06
Exposure W
Total Parking Spaces 4
Building
Lot Description Landscaped, Rectangular Lot
Foundation Poured Concrete
Architectural Style 2 Storey
Level or Stories Two
Structure Type Concrete,Vinyl Siding,Wood Frame
Others
Restrictions Utility Right Of Way
Tax ID 56093211
Ownership Private
Read Less



