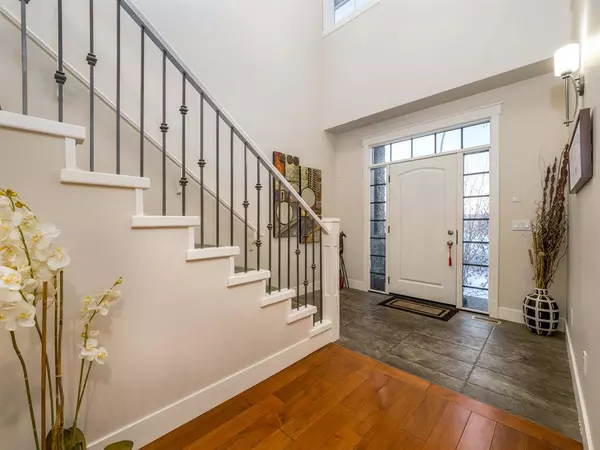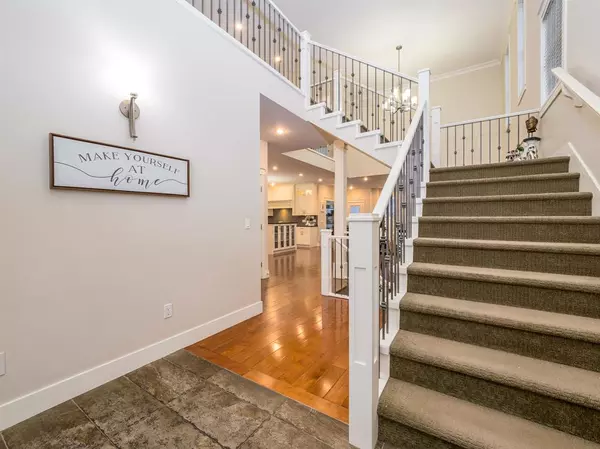For more information regarding the value of a property, please contact us for a free consultation.
265 Kinniburgh BLVD Chestermere, AB T1X 0R7
Want to know what your home might be worth? Contact us for a FREE valuation!

Our team is ready to help you sell your home for the highest possible price ASAP
Key Details
Sold Price $804,000
Property Type Single Family Home
Sub Type Detached
Listing Status Sold
Purchase Type For Sale
Square Footage 2,830 sqft
Price per Sqft $284
Subdivision Kinniburgh
MLS® Listing ID A2029639
Sold Date 05/12/23
Style 2 Storey
Bedrooms 7
Full Baths 4
Half Baths 1
Originating Board Calgary
Year Built 2013
Annual Tax Amount $4,396
Tax Year 2022
Lot Size 5,005 Sqft
Acres 0.11
Property Description
LUXURIOUS 5 BEDROOM HOME IN THE HEART OF KINNIBURGH offering elegance and sophistication. With its central location, this gorgeous home delivers the perfect blend of elegance and comfortable luxury. Conveniently located to many amenities, this completely turn-key property offers OVER 4,100 square feet of refined living space and a Triple Attached garage. The main floor layout has been thoughtfully balanced between a design of quiet spaces and an open flow concept perfect for family gatherings & entertaining. The impressive kitchen is truly a WOW! Showcasing a number of exceptional high-end upgrades, this dream space boasts an abundance of stunning cabinetry, Granite countertops, stainless steel appliances including a built-in wall oven, gas stove, over-sized side-by-side refrigerator, convenient eating nook and a show-stopping large island. The bright family/living room is warm and welcoming offering a great space to relax with a gas fireplace and neutral decor throughout. Adding a great touch to the home is a surround-sound system. The spacious dining room easily sits 8 people and is great for entertaining. Off the kitchen is a large is a large office/den and an ideal space to work from home. The open staircase leads to the lovely upper level where there are a total of 4 bedrooms, large master with gorgeous Ensuite with a relaxing soaker tub to unwind and another bedroom with its own Ensuite 3-pce bathroom. The nice-sized 3rd and 4th bedrooms share a convenient Jack and Jill bathroom. The Fully-Developed developed lower level continues the same high-standards and quality finishes as found throughout the entire home. This level is dedicated to entertainment whether it is movie night with the family or just a great private space for just about anyone! Completing this floor are 2 additional bedrooms, a full bathroom and a gym area. Other features of this remarkable property include a Triple Attached Garage, souring high ceilings on the main floor, 2 furnaces and a new hot water tank. Along with its proximity to schools, shopping, parks, lake and more, this will make a great family home! Make your dreams come true!
Location
Province AB
County Chestermere
Zoning R1
Direction E
Rooms
Other Rooms 1
Basement Finished, Full
Interior
Interior Features Breakfast Bar, Ceiling Fan(s), Closet Organizers, Double Vanity, Granite Counters, High Ceilings, Kitchen Island, No Animal Home, No Smoking Home
Heating Forced Air, Natural Gas
Cooling Other
Flooring Ceramic Tile, Granite, Hardwood
Fireplaces Number 1
Fireplaces Type Gas
Appliance Built-In Oven, Dishwasher, Dryer, Gas Range, Oven-Built-In, Refrigerator, Washer, Window Coverings
Laundry Main Level
Exterior
Parking Features Triple Garage Attached
Garage Spaces 3.0
Garage Description Triple Garage Attached
Fence Fenced
Community Features Lake, Park, Playground, Schools Nearby, Shopping Nearby, Sidewalks, Street Lights
Roof Type Asphalt Shingle
Porch Porch
Lot Frontage 49.22
Exposure E
Total Parking Spaces 7
Building
Lot Description Back Yard, Low Maintenance Landscape, Landscaped
Foundation Poured Concrete
Architectural Style 2 Storey
Level or Stories Two
Structure Type Stone,Vinyl Siding,Wood Frame
Others
Restrictions None Known
Tax ID 57317146
Ownership Private
Read Less



