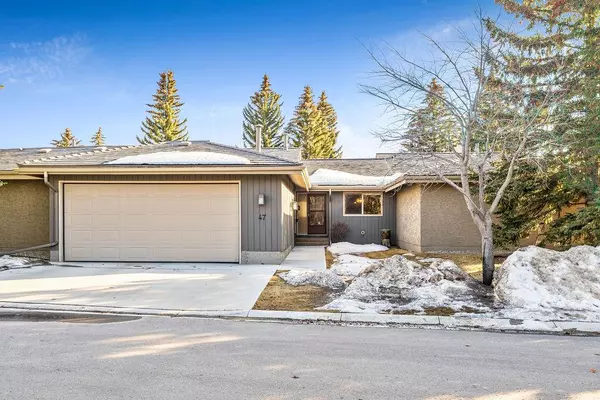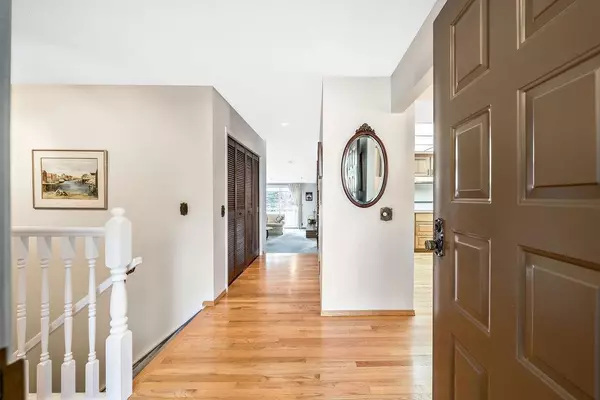For more information regarding the value of a property, please contact us for a free consultation.
1901 Varsity Estates DR NW #47 Calgary, AB T3B 4T7
Want to know what your home might be worth? Contact us for a FREE valuation!

Our team is ready to help you sell your home for the highest possible price ASAP
Key Details
Sold Price $708,000
Property Type Townhouse
Sub Type Row/Townhouse
Listing Status Sold
Purchase Type For Sale
Square Footage 1,506 sqft
Price per Sqft $470
Subdivision Varsity
MLS® Listing ID A2037480
Sold Date 05/11/23
Style Bungalow
Bedrooms 2
Full Baths 2
Half Baths 1
Condo Fees $415
Originating Board Calgary
Year Built 1977
Annual Tax Amount $3,871
Tax Year 2022
Property Description
BACK ON THE MARKET is this rare Bungalow/Villa in the prestigious “Chateaux on the Green”. Also includes a PRIVATE INDOOR SWIMMING POOL, Recreation Centre, Hot Tub, Sauna, Tennis Courts and Exercise Facility. You're certain to be impressed by the pride of ownership this home has to offer. Experience a truly turn key home with options to customize if you wish. Opportunities like this do not come often! Steps from the Silver Springs Golf Course and Ravine Pathway Systems. Close to Transit and major Shopping Districts.
Hardly will you find so much space on one level with over 1500 sq feet to enjoy. Inside you will find serenity with the open concept floor plan and spacious living throughout. A huge primary bedroom and 5pc en-suite is accompanied by its own private balcony backing onto a nature park and a private fenced yard. The open kitchen area with front eating area leads you to a separate dining space alongside the sunken living room that soaks in the sun through the large windows. Privacy awaits with park views from the Living and Dining rooms. Relax and get cozy with the natural wood fireplace on cool evenings or open the patio door for fresh air from the south facing deck to enjoy the backyard views and wildlife that frequent the area. A second bedroom completes the main level with a full bath, laundry room, mud room and an oversized heated double garage. Downstairs features an additional 1412 sqft of fully developed space. Huge family room, bar, bathroom, additional fireplace, flex/bedroom and two large office/craft/rec rooms are yours for further enjoyment and entertaining. Updates include but are not limited to windows, hardwood floors, patio doors, furnace, Hunter Douglas blinds and more. You will see how much this home has been cared for from the moment you walk in. This is a very friendly and caring neighbourhood. Residents often meet for daily walks, or at the Recreation Center to enjoy the Indoor Pool, Sauna, Hot Tub, Exercise Center, Tennis and Pickleball Courts. Be sure to check out the video tour, aerial shots and floor plan attached. These units don't last long and don't come around often! Call to view today!
Location
Province AB
County Calgary
Area Cal Zone Nw
Zoning M-CG d19
Direction SW
Rooms
Basement Finished, Full
Interior
Interior Features See Remarks
Heating Forced Air
Cooling None
Flooring Hardwood
Fireplaces Number 1
Fireplaces Type Wood Burning
Appliance Dishwasher, Dryer, Electric Cooktop, Microwave, Oven, Refrigerator, Washer
Laundry Laundry Room
Exterior
Parking Features Double Garage Attached
Garage Spaces 2.0
Garage Description Double Garage Attached
Fence Fenced
Community Features Park, Playground, Schools Nearby, Shopping Nearby
Amenities Available Clubhouse, Fitness Center, Indoor Pool, Racquet Courts, Recreation Facilities, Spa/Hot Tub, Visitor Parking
Roof Type Mixed
Porch Balcony(s), Deck
Exposure SW
Total Parking Spaces 2
Building
Lot Description Landscaped, See Remarks
Foundation Poured Concrete
Architectural Style Bungalow
Level or Stories One
Structure Type Cedar
Others
HOA Fee Include Amenities of HOA/Condo,Professional Management,Snow Removal
Restrictions Call Lister
Tax ID 76634747
Ownership Private
Pets Allowed Restrictions
Read Less



