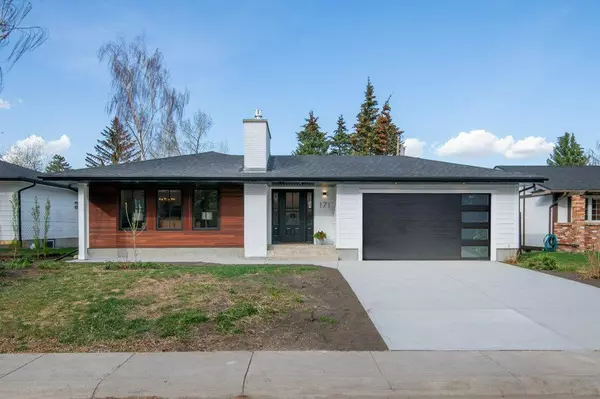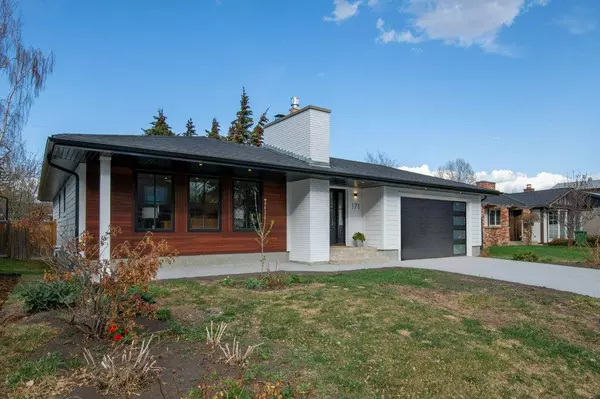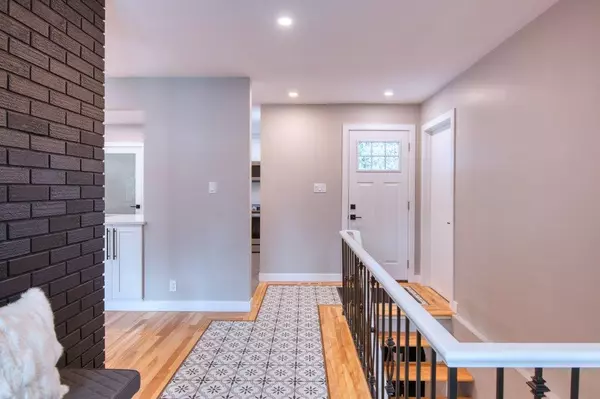For more information regarding the value of a property, please contact us for a free consultation.
171 Mapleburn DR SE Calgary, AB T2J 1Y3
Want to know what your home might be worth? Contact us for a FREE valuation!

Our team is ready to help you sell your home for the highest possible price ASAP
Key Details
Sold Price $839,900
Property Type Single Family Home
Sub Type Detached
Listing Status Sold
Purchase Type For Sale
Square Footage 1,346 sqft
Price per Sqft $623
Subdivision Maple Ridge
MLS® Listing ID A2045149
Sold Date 05/11/23
Style Bungalow
Bedrooms 5
Full Baths 3
Originating Board Calgary
Year Built 1968
Annual Tax Amount $3,971
Tax Year 2022
Lot Size 6,501 Sqft
Acres 0.15
Property Description
Welcome to this beautifully renovated home located on one of the most desirable streets in Maple Ridge. The entire renovation has been completed back to the studs including all new drywall, high efficiency furnace, air conditioning, hot water tank, wiring & plumbing. Exterior has been wrapped with R5 insulation, new windows & doors, Hardie board exterior with a redwood hardwood feature from Kayu Hardwood, new facia, soffits & eaves troughs. As you enter the home you are greeted by a large foyer with gorgeous tiled flooring that leads into the fully renovated custom kitchen including a huge island with Quartz counters, Samsung stainless steel appliances, spacious pantry and tiled backsplash. The open concept living room has several windows that let in an abundance of natural light and a fireplace to cozy up to on those long winter nights. Beautiful flat ceilings, maple hardwood flooring and the entire home is finished with contemporary lighting. Master bedroom has a large closet and a barn door that leads you to a gorgeous ensuite including a huge, tiled shower with floor to ceiling glass door & quartz counters. The spare 4-piece bathroom has the same high standard of finishing's which complement the over all feel of the home. 2 spare bedrooms complete the main level. Black metal railings lead you down to the fully developed basement which includes a massive media room with another fireplace, 2 additional bedrooms, a 3-piece bathroom, separate laundry & storage room. The huge back yard has a new deck and mature landscaping for privacy. To complete this home, a heated oversized attached garage with a beautiful new contemporary garage door (will be installed in two weeks) and brand new poured concrete driveway and front porch.
Location
Province AB
County Calgary
Area Cal Zone S
Zoning R-C1
Direction SW
Rooms
Other Rooms 1
Basement Finished, Full
Interior
Interior Features Kitchen Island, No Animal Home, No Smoking Home
Heating High Efficiency, Electric, Fireplace(s), Forced Air, Natural Gas
Cooling Central Air
Flooring Carpet, Ceramic Tile, Hardwood
Fireplaces Number 2
Fireplaces Type Basement, Brick Facing, Electric, Family Room, Gas, Masonry
Appliance Central Air Conditioner, Dishwasher, Garage Control(s), Microwave Hood Fan, Refrigerator, Stove(s), Washer/Dryer
Laundry In Basement
Exterior
Parking Features Concrete Driveway, Double Garage Attached, Garage Door Opener, Heated Garage, Oversized
Garage Spaces 2.0
Garage Description Concrete Driveway, Double Garage Attached, Garage Door Opener, Heated Garage, Oversized
Fence Fenced
Community Features Clubhouse, Golf, Park, Playground, Schools Nearby, Shopping Nearby
Roof Type Asphalt Shingle
Porch Deck, Front Porch
Lot Frontage 65.0
Total Parking Spaces 4
Building
Lot Description Back Lane, Back Yard, Front Yard, Landscaped, Private
Foundation Poured Concrete
Architectural Style Bungalow
Level or Stories One
Structure Type Cement Fiber Board,Wood Frame
Others
Restrictions None Known
Tax ID 76857394
Ownership Private
Read Less



